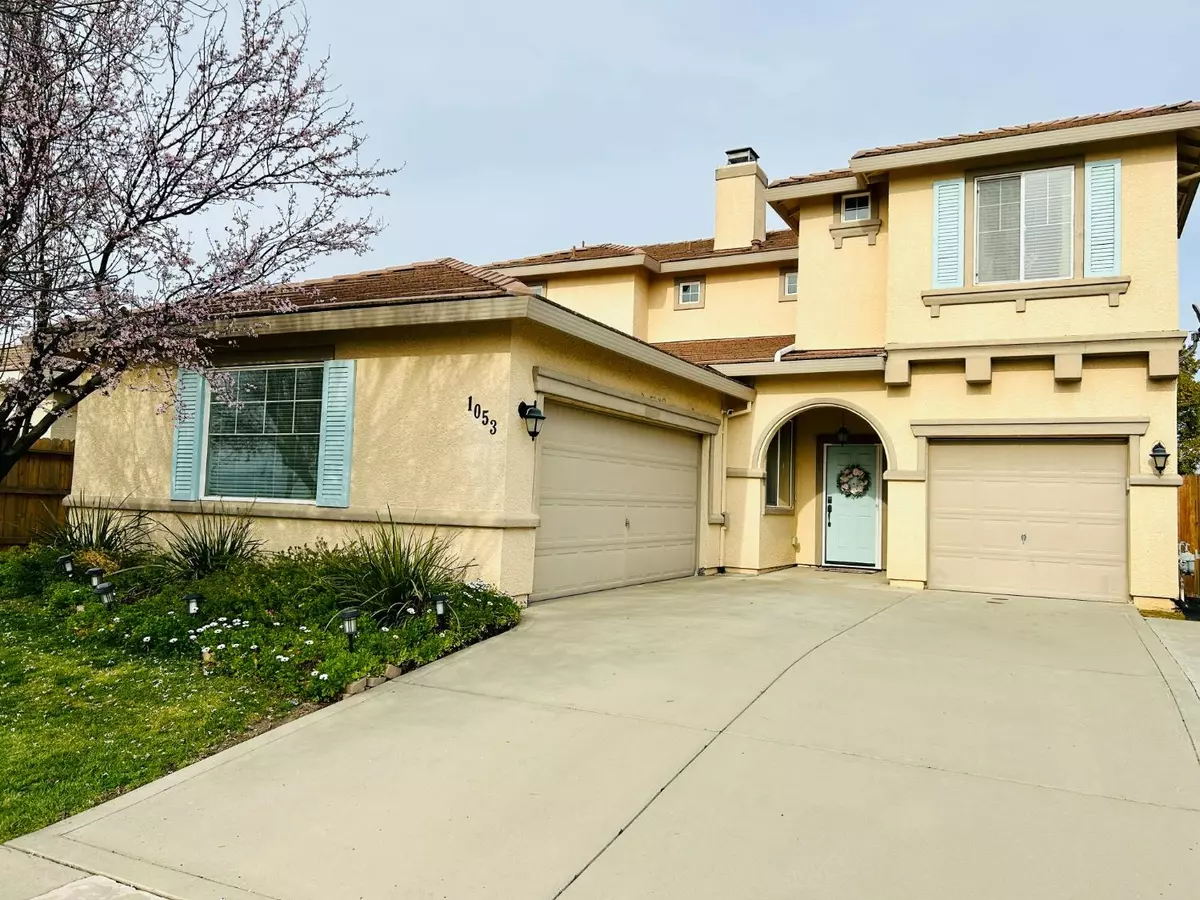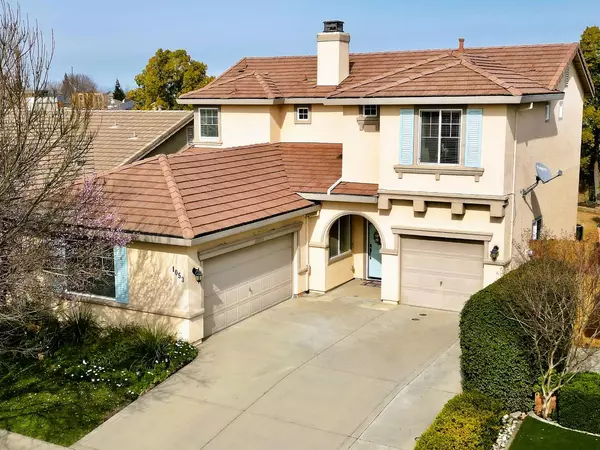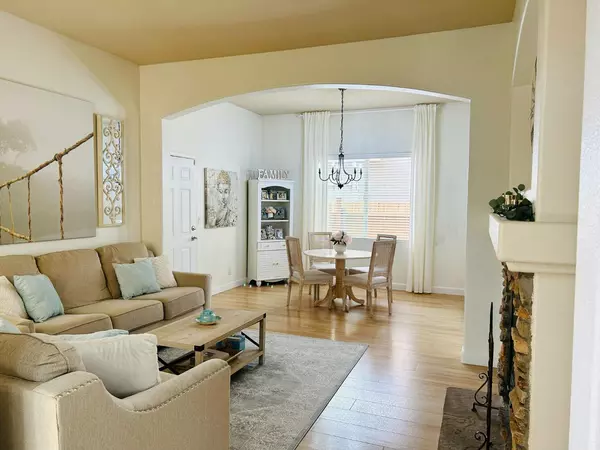$495,000
$520,000
4.8%For more information regarding the value of a property, please contact us for a free consultation.
4 Beds
3 Baths
2,042 SqFt
SOLD DATE : 06/23/2023
Key Details
Sold Price $495,000
Property Type Single Family Home
Sub Type Single Family Residence
Listing Status Sold
Purchase Type For Sale
Square Footage 2,042 sqft
Price per Sqft $242
Subdivision Woodside Village
MLS Listing ID 223018073
Sold Date 06/23/23
Bedrooms 4
Full Baths 3
HOA Y/N No
Originating Board MLS Metrolist
Year Built 2009
Lot Size 6,299 Sqft
Acres 0.1446
Property Description
This stunning Cresleigh-built home shows like a model! It boasts 4 Beds, 3 Full Baths, Living Room, Dining Room, Family Room, and a Large Covered Patio. The kitchen, which is open to the Family Room, has granite counters, stylish white cabinets, tile backsplash, island, pantry, and a breakfast area. Formal Dining and Living are combined and share a wood-burning fireplace. The 3-car garage spaces are fully finished and accessible from interior. Finally, please note the convenience of an upstairs laundry and a full bedroom and bath downstairs!
Location
State CA
County Yuba
Area 12510
Direction Hwy 70 from South (Sacramento/Roseville): Left on Feather River Blvd, Right on River Oaks Blvd, Left on Lockwood Dr, Left on Tiburon Hwy 70 from North (Yuba City/Marysville): Right on Feather River Blvd, Right on River Oaks Blvd, Left on Lockwood Dr, Left on Tiburon
Rooms
Living Room Other
Dining Room Dining/Living Combo, Formal Area
Kitchen Breakfast Area, Pantry Closet, Granite Counter, Island, Kitchen/Family Combo
Interior
Heating Central
Cooling Ceiling Fan(s), Central
Flooring Carpet, Tile, Wood
Fireplaces Number 1
Fireplaces Type Living Room
Window Features Dual Pane Full
Laundry Cabinets, Upper Floor, Inside Room
Exterior
Exterior Feature Dog Run
Parking Features Attached, Interior Access
Garage Spaces 3.0
Fence Back Yard, Fenced
Utilities Available Cable Available, Public, Electric, Underground Utilities, Internet Available, Natural Gas Connected
Roof Type Tile
Porch Covered Patio
Private Pool No
Building
Lot Description Auto Sprinkler Front, Manual Sprinkler Rear, Low Maintenance
Story 2
Foundation Slab
Sewer Public Sewer
Water Public
Architectural Style Traditional
Level or Stories Two
Schools
Elementary Schools Plumas Lake
Middle Schools Plumas Lake
High Schools Wheatland Union
School District Yuba
Others
Senior Community No
Restrictions Signs,Exterior Alterations,Parking
Tax ID 022-072-002-000
Special Listing Condition None
Pets Allowed Yes
Read Less Info
Want to know what your home might be worth? Contact us for a FREE valuation!

Our team is ready to help you sell your home for the highest possible price ASAP

Bought with Non-MLS Office
"My job is to find and attract mastery-based agents to the office, protect the culture, and make sure everyone is happy! "
1610 R Street, Sacramento, California, 95811, United States







