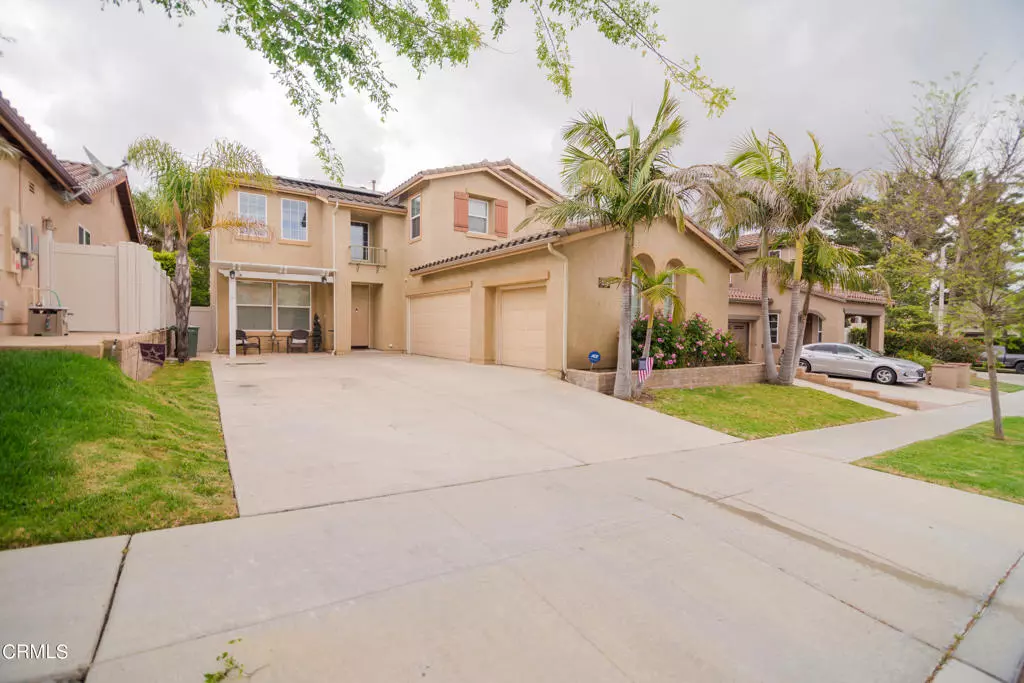$920,000
$950,000
3.2%For more information regarding the value of a property, please contact us for a free consultation.
4 Beds
3 Baths
2,463 SqFt
SOLD DATE : 06/22/2023
Key Details
Sold Price $920,000
Property Type Single Family Home
Sub Type Single Family Residence
Listing Status Sold
Purchase Type For Sale
Square Footage 2,463 sqft
Price per Sqft $373
MLS Listing ID V1-17895
Sold Date 06/22/23
Bedrooms 4
Full Baths 2
Three Quarter Bath 1
HOA Y/N No
Year Built 2004
Lot Size 5,410 Sqft
Property Description
Welcome to your next home! NO HOA. This charming 4 bedroom, 3 bathroom house is the perfect place for you and your loved ones to call home. With a warm and inviting sitting room and den, you'll always feel comfortable and relaxed.As you step inside, you'll be greeted by a cozy living room and dining area, perfect for intimate family gatherings or movie nights. A large spacious kitchen open to the den, with plenty of cabinet space to store all your favorite snacks and treats.One of the bedrooms is located on the first floor, making it ideal for guests or as a comfortable bedroom for aging relatives. Upstairs, you'll find the spacious master bedroom, complete with a large walk-in closet and an en-suite bathroom with a double sink vanity, a soaking tub, HEATED FLOORS and a separate shower. The two additional bedrooms upstairs share a full bathroom, providing plenty of space for everyone in the family.This lovely home also comes with a 3-car garage, giving you ample space for all your cars and storage needs. The backyard is a peaceful retreat, with patio space and yard that's perfect for playing catch or hosting a summer BBQ with friends and family. The house is also equipped with OWNED green energy producing SOLAR PANELS!Located in a sought after neighborhood, this home is close to parks, shopping, and dining. You'll love living in this welcoming home, where you can make lasting memories with your family.
Location
State CA
County Ventura
Area Vc28 - Wells Rd. East To City Limit
Interior
Interior Features Bedroom on Main Level, Entrance Foyer, Walk-In Closet(s)
Heating Central
Cooling Central Air
Fireplaces Type Den, Gas
Fireplace Yes
Appliance Dishwasher, Gas Cooktop, Gas Oven, Range Hood, Water Heater, Dryer, Washer
Laundry Gas Dryer Hookup, Laundry Room
Exterior
Garage Spaces 3.0
Garage Description 3.0
Fence Brick, Vinyl
Pool None
Community Features Curbs, Park, Sidewalks
View Y/N No
View None
Porch Concrete
Attached Garage Yes
Total Parking Spaces 3
Private Pool No
Building
Lot Description Back Yard, Front Yard
Story 2
Entry Level Two
Sewer Public Sewer
Water Public
Level or Stories Two
Others
Senior Community No
Tax ID 1280093105
Acceptable Financing Cash, Conventional, FHA, VA Loan
Green/Energy Cert Solar
Listing Terms Cash, Conventional, FHA, VA Loan
Financing Conventional
Special Listing Condition Standard
Read Less Info
Want to know what your home might be worth? Contact us for a FREE valuation!

Our team is ready to help you sell your home for the highest possible price ASAP

Bought with Manal Jobeh • Century 21 Everest
"My job is to find and attract mastery-based agents to the office, protect the culture, and make sure everyone is happy! "
1610 R Street, Sacramento, California, 95811, United States







