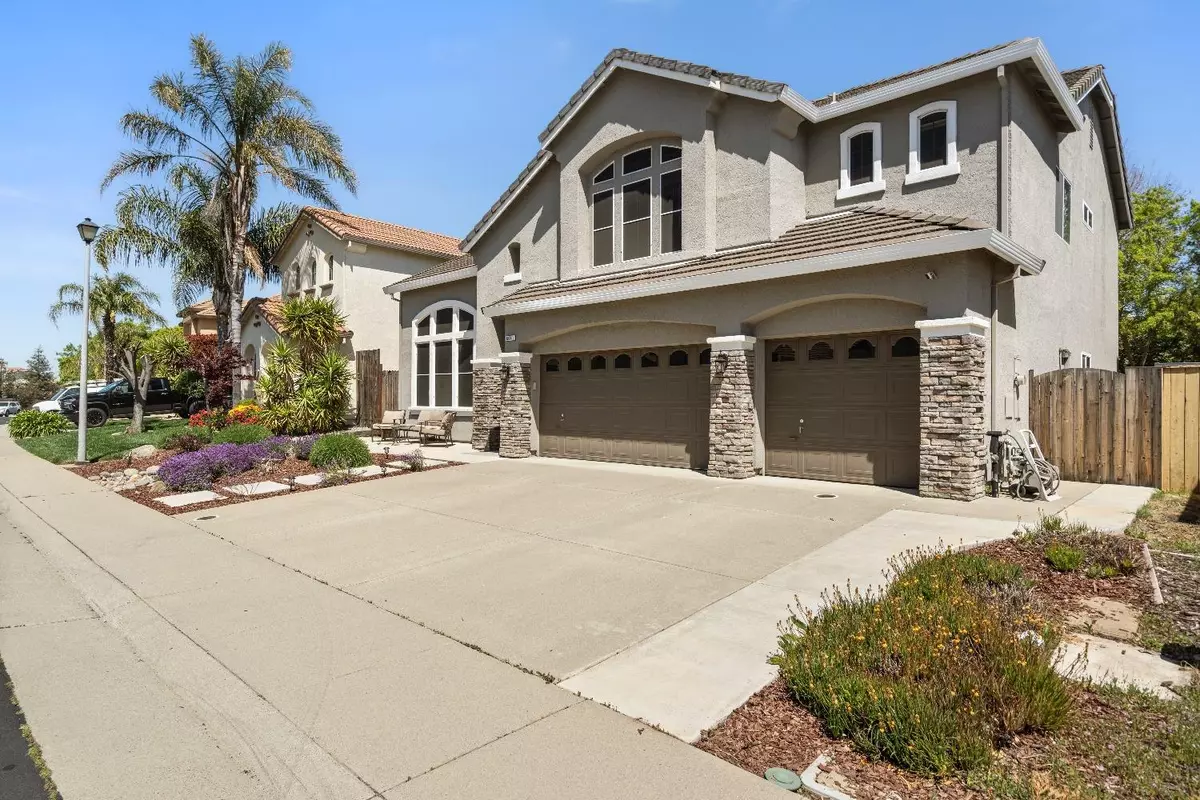$775,000
$775,000
For more information regarding the value of a property, please contact us for a free consultation.
5 Beds
3 Baths
3,196 SqFt
SOLD DATE : 06/14/2023
Key Details
Sold Price $775,000
Property Type Single Family Home
Sub Type Single Family Residence
Listing Status Sold
Purchase Type For Sale
Square Footage 3,196 sqft
Price per Sqft $242
Subdivision Rock Creek
MLS Listing ID 223031056
Sold Date 06/14/23
Bedrooms 5
Full Baths 3
HOA Y/N No
Originating Board MLS Metrolist
Year Built 2000
Lot Size 6,334 Sqft
Acres 0.1454
Property Description
This beautiful five bedroom home has it all. One bedroom on the first floor with enough space for guests. There are three full bathrooms, a bonus room upstairs as is the laundry room and four more bedrooms, a separate family and a formal living dining room as you enter through the front door. If you like in-kitchen dining, there is plenty of space plus a dining bar. Newer installed Mannington waterproof/scratch-resistant white oak look flooring. The HVAC has been replaced, and so has the water heater. Large pool-sized backyard with a patio that has the best exposure in the valley, morning sun and shade in the afternoon. Check out the front patio too. This spacious home is located in one of the most desirable school districts. Located just a block from shopping, parks and easy access to Hwy 65. This home will go fast.
Location
State CA
County Placer
Area 12765
Direction Sunset to South on little Rock Rd
Rooms
Family Room Great Room
Master Bathroom Shower Stall(s), Double Sinks, Soaking Tub, Tile, Window
Master Bedroom Walk-In Closet
Living Room Cathedral/Vaulted
Dining Room Breakfast Nook, Dining Bar, Space in Kitchen, Dining/Living Combo, Formal Area
Kitchen Breakfast Area, Pantry Cabinet, Island, Island w/Sink, Synthetic Counter, Kitchen/Family Combo
Interior
Interior Features Cathedral Ceiling
Heating Central, Gas
Cooling Ceiling Fan(s), Central
Flooring Carpet, Laminate, Tile, Vinyl
Fireplaces Number 1
Fireplaces Type Family Room, Wood Burning
Window Features Dual Pane Full
Appliance Built-In Electric Oven, Gas Cook Top, Hood Over Range, Dishwasher, Disposal, Double Oven, Plumbed For Ice Maker
Laundry Cabinets, Electric, Upper Floor, Inside Room
Exterior
Parking Features Attached, Garage Door Opener, Garage Facing Front
Garage Spaces 3.0
Fence Back Yard, Wood
Utilities Available Cable Available, Public, Electric, Natural Gas Connected
Roof Type Tile
Topography Level
Street Surface Asphalt
Porch Front Porch, Uncovered Patio
Private Pool No
Building
Lot Description Auto Sprinkler F&R, Shape Regular, Street Lights, Landscape Back, Landscape Front
Story 2
Foundation Slab
Builder Name John Mourier
Sewer In & Connected
Water Meter on Site, Water District
Architectural Style Cape Cod
Schools
Elementary Schools Rocklin Unified
Middle Schools Rocklin Unified
High Schools Rocklin Unified
School District Placer
Others
Senior Community No
Tax ID 364-030-033-000
Special Listing Condition Other
Read Less Info
Want to know what your home might be worth? Contact us for a FREE valuation!

Our team is ready to help you sell your home for the highest possible price ASAP

Bought with Keller Williams Realty
"My job is to find and attract mastery-based agents to the office, protect the culture, and make sure everyone is happy! "
1610 R Street, Sacramento, California, 95811, United States







