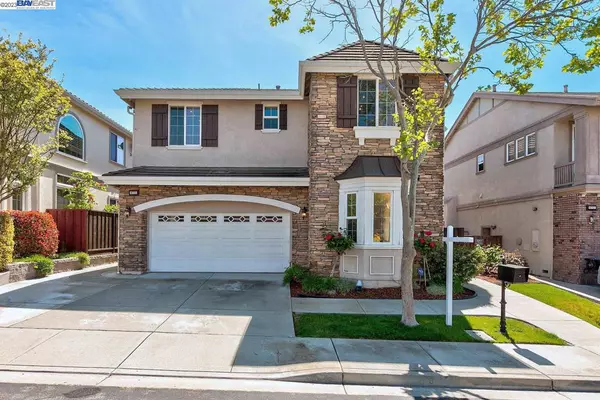$1,920,000
$1,998,000
3.9%For more information regarding the value of a property, please contact us for a free consultation.
4 Beds
3 Baths
3,104 SqFt
SOLD DATE : 06/13/2023
Key Details
Sold Price $1,920,000
Property Type Single Family Home
Sub Type Single Family Residence
Listing Status Sold
Purchase Type For Sale
Square Footage 3,104 sqft
Price per Sqft $618
Subdivision Dublin Ranch
MLS Listing ID 41025557
Sold Date 06/13/23
Bedrooms 4
Full Baths 2
Half Baths 1
Condo Fees $87
HOA Fees $87/mo
HOA Y/N Yes
Year Built 2002
Lot Size 4,356 Sqft
Property Description
Much desired Mill Valley by Toll Brothers. Largest floor plan in the Glen Eagles community of Dublin Ranch Golf Club. 3,104 sq. ft. of elegant living area on a premium lot of 4,381 sq. ft. with no rear neighbors. Dramatic entry with volume ceilings, formal living room/dining room with tile floors. The kitchen offers granite counters, large center island, white appliances, built in refrigerator, double ovens, dishwasher, gas cook-top range, stainless hood, tile floors, large pantry, and spacious nook. Enjoy the family room with cozy fireplace, first level private office, and guest half bath. The home features many upgrades including wrought iron staircase, freshly painted interiors, new carpet in private office on first level. Newly stained cabinets, water softener. Upstairs features four spacious bedrooms, two baths, landing area, laundry room with sink and cabinets, space for a private office. Enjoy the amenities which include a community pool, two tennis courts, and basketball court. Close to top rated schools, Fallon Sports Park, Emerald Glen Park, SFo outlets, shopping, restaurants, BART and EZ access to freeways 580 & 680. Open Home Saturday 1-4 pm.
Location
State CA
County Alameda
Zoning R1
Interior
Heating Forced Air
Cooling Central Air
Flooring Carpet, Tile
Fireplaces Type Family Room
Fireplace Yes
Appliance Dryer, Washer
Exterior
Parking Features Garage, Garage Door Opener
Garage Spaces 2.0
Garage Description 2.0
Pool In Ground, Association
Amenities Available Pool, Tennis Court(s)
Roof Type Tile
Attached Garage Yes
Private Pool No
Building
Lot Description Back Yard, Front Yard, Street Level, Yard
Story Two
Entry Level Two
Sewer Public Sewer
Architectural Style Contemporary
Level or Stories Two
Schools
School District Dublin
Others
HOA Name CALL LISTING AGENT
Tax ID 9853233
Acceptable Financing Cash, Conventional
Listing Terms Cash, Conventional
Read Less Info
Want to know what your home might be worth? Contact us for a FREE valuation!

Our team is ready to help you sell your home for the highest possible price ASAP

Bought with Sabu Kuthiala • eXp Realty of California
"My job is to find and attract mastery-based agents to the office, protect the culture, and make sure everyone is happy! "
1610 R Street, Sacramento, California, 95811, United States







