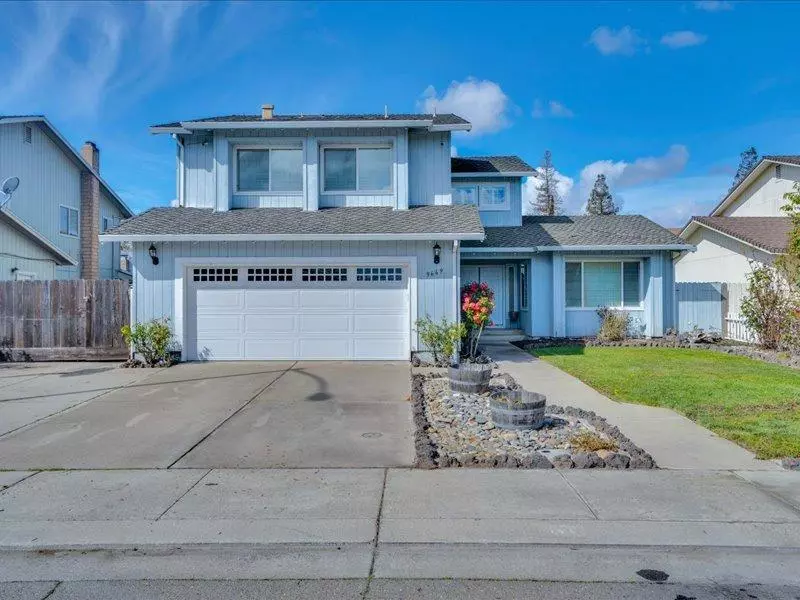$535,000
$530,000
0.9%For more information regarding the value of a property, please contact us for a free consultation.
4 Beds
3 Baths
2,727 SqFt
SOLD DATE : 06/05/2023
Key Details
Sold Price $535,000
Property Type Single Family Home
Sub Type Single Family Residence
Listing Status Sold
Purchase Type For Sale
Square Footage 2,727 sqft
Price per Sqft $196
Subdivision Colonial Estates North
MLS Listing ID 223019415
Sold Date 06/05/23
Bedrooms 4
Full Baths 3
HOA Y/N No
Originating Board MLS Metrolist
Year Built 1988
Lot Size 6,546 Sqft
Acres 0.1503
Property Description
Welcome to 9669 Bismark Place! This beautiful home features: NO HOA, Owned solar, Large bonus room upstairs, RV Parking, Dual HVAC, 2,727 Sq Ft of comfortable living space with 1 Bedroom and 1 full bathroom downstairs. Situated in a quiet established neighborhood, easy access to I-5 freeway, minutes away from parks, schools and shopping centers. Step outside to entertain guests with a low maintenance backyard, sparkling pool and a relaxing spa. Add some TLC with paint, flooring and watch this beautiful home shine. #homesweethome
Location
State CA
County San Joaquin
Area 20705
Direction I-5 N, exit Hammer Lane, keep right at the fork - merge onto Hamer Lane, use the left 2 lanes to turn left onto Kelley Dr, turn right onto Stanfield Dr, turn left onto Bismark Place.
Rooms
Living Room Great Room
Dining Room Space in Kitchen, Dining/Living Combo
Kitchen Breakfast Area, Granite Counter, Island, Kitchen/Family Combo
Interior
Heating Central
Cooling Central
Flooring Carpet, Tile
Fireplaces Number 1
Fireplaces Type Brick, Family Room
Appliance Built-In Electric Oven, Built-In Electric Range, Dishwasher, Microwave
Laundry Cabinets, Hookups Only, Inside Area
Exterior
Parking Features Attached, Garage Facing Front
Garage Spaces 2.0
Pool Built-In, Pool/Spa Combo
Utilities Available Cable Available, Public, Solar, Internet Available
Roof Type Shingle
Private Pool Yes
Building
Lot Description Auto Sprinkler F&R
Story 2
Foundation Raised
Sewer Public Sewer
Water Public
Architectural Style Traditional
Schools
Elementary Schools Stockton Unified
Middle Schools Stockton Unified
High Schools Stockton Unified
School District San Joaquin
Others
Senior Community No
Tax ID 078-420-03
Special Listing Condition Offer As Is
Read Less Info
Want to know what your home might be worth? Contact us for a FREE valuation!

Our team is ready to help you sell your home for the highest possible price ASAP

Bought with Realty One Group Elite
"My job is to find and attract mastery-based agents to the office, protect the culture, and make sure everyone is happy! "
1610 R Street, Sacramento, California, 95811, United States







