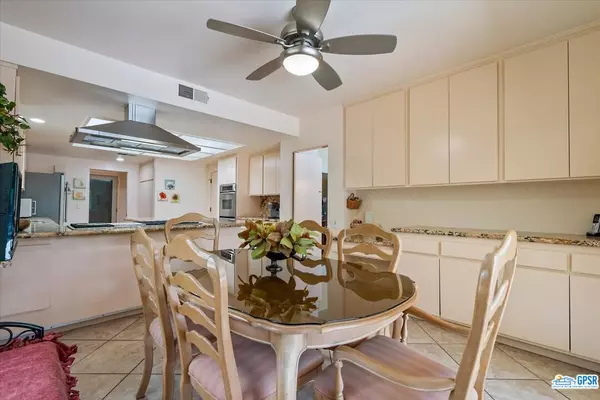$1,078,000
$1,199,000
10.1%For more information regarding the value of a property, please contact us for a free consultation.
3 Beds
4 Baths
3,352 SqFt
SOLD DATE : 05/25/2023
Key Details
Sold Price $1,078,000
Property Type Single Family Home
Sub Type Single Family Residence
Listing Status Sold
Purchase Type For Sale
Square Footage 3,352 sqft
Price per Sqft $321
Subdivision Not In A Development
MLS Listing ID 22-205023
Sold Date 05/25/23
Bedrooms 3
Full Baths 3
Half Baths 1
HOA Y/N No
Year Built 1978
Lot Size 0.310 Acres
Acres 0.31
Property Description
Improved price! Nature surrounds you at this home on an oversized lot, lushly landscaped with fruit trees and other vegetation, visited by hummingbirds, with a 32' x 16' pool in the very private back yard. The well-maintained home is situated on the hillside above El Paseo, in the sought after Washington Charter School neighborhood. The home was designed by renowned mid-century architect Charles Du Bois. There are 3 bedroom suites, all with walk-in closets and direct access to the exterior. The spacious den with fireplace could easily be converted to a 4th bedroom if desired. The layout is stellar. All sliders and windows except the clearstory windows have been updated to dual-pane. The eat in family kitchen has stainless steel appliances and granite counter tops. There is a convenient indoor laundry room with sink, and a fenced pet enclosure on either side of the home. The circular driveway gives access to a 2 car garage with an alcove which supplies plenty of room for additional storage or golf cart stowage. This home must be seen in person to be fully appreciated! Ready for the new owner's vision.
Location
State CA
County Riverside
Area Palm Desert South
Zoning R1
Rooms
Other Rooms None
Dining Room 0
Kitchen Granite Counters, Skylight(s)
Interior
Interior Features High Ceilings (9 Feet+), Pull Down Stairs to Attic, Cathedral-Vaulted Ceilings
Heating Forced Air, Central
Cooling Air Conditioning, Ceiling Fan, Central
Flooring Porcelain, Marble
Fireplaces Number 1
Fireplaces Type Den
Equipment Alarm System, Dishwasher, Washer, Gas Dryer Hookup, Dryer, Ceiling Fan, Gas Or Electric Dryer Hookup, Hood Fan, Refrigerator, Garbage Disposal, Ice Maker, Water Line to Refrigerator
Laundry Room, Inside
Exterior
Parking Features Garage - 2 Car, Circular Driveway
Garage Spaces 5.0
Fence Block
Pool Private
View Y/N 1
View Green Belt, Pool
Roof Type Foam
Handicap Access DisabilityAccess
Building
Lot Description Landscaped
Story 1
Sewer In Street
Water District
Level or Stories Ground Level, One
Structure Type Stucco
Schools
School District Desert Sands Unified
Others
Special Listing Condition Standard
Read Less Info
Want to know what your home might be worth? Contact us for a FREE valuation!

Our team is ready to help you sell your home for the highest possible price ASAP

The multiple listings information is provided by The MLSTM/CLAW from a copyrighted compilation of listings. The compilation of listings and each individual listing are ©2025 The MLSTM/CLAW. All Rights Reserved.
The information provided is for consumers' personal, non-commercial use and may not be used for any purpose other than to identify prospective properties consumers may be interested in purchasing. All properties are subject to prior sale or withdrawal. All information provided is deemed reliable but is not guaranteed accurate, and should be independently verified.
Bought with Berkshire Hathaway HomeServices California Propert
"My job is to find and attract mastery-based agents to the office, protect the culture, and make sure everyone is happy! "
1610 R Street, Sacramento, California, 95811, United States







