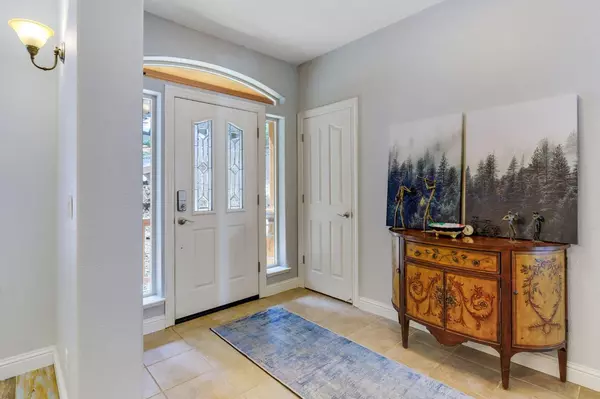$550,000
$550,000
For more information regarding the value of a property, please contact us for a free consultation.
3 Beds
2 Baths
2,018 SqFt
SOLD DATE : 05/17/2023
Key Details
Sold Price $550,000
Property Type Single Family Home
Sub Type Single Family Residence
Listing Status Sold
Purchase Type For Sale
Square Footage 2,018 sqft
Price per Sqft $272
Subdivision Sierra Springs
MLS Listing ID 223025599
Sold Date 05/17/23
Bedrooms 3
Full Baths 2
HOA Fees $58/qua
HOA Y/N Yes
Originating Board MLS Metrolist
Year Built 2006
Lot Size 0.380 Acres
Acres 0.38
Property Description
Welcome to your new home in the beautiful Sierra Springs neighborhood! As the snow has melted and spring has sprung, you can now bask in the beauty of the lush tree-lined surroundings that this property offers. Inside the home, you'll find a cozy wood burning stove that will keep you warm during chilly nights. The house also boasts panoramic views that can be enjoyed from every room. The kitchen is equipped with granite counters, island and a gas range, making it a dream for any home cook. In addition to the stunning interior, the property also features a luxurious deck where you can relax and take in the breathtaking views. And for the wine connoisseur, there's even a wine room where you can store and enjoy your favorite vintages. Don't miss out on the opportunity to make this beautiful property your new home and enjoy all the amenities it has to offer! Minutes to Lake Jenkinson.
Location
State CA
County El Dorado
Area 12802
Direction From Sly Park Drive headed East, left on Sierra Springs Drive, right on Lupin Ln.
Rooms
Master Bathroom Shower Stall(s), Double Sinks, Jetted Tub
Master Bedroom Outside Access
Living Room Other
Dining Room Breakfast Nook, Dining/Family Combo, Formal Area
Kitchen Pantry Closet, Granite Counter, Island
Interior
Heating Propane, Central
Cooling Ceiling Fan(s), Central
Flooring Tile, Wood
Fireplaces Number 1
Fireplaces Type Wood Stove
Window Features Dual Pane Full
Appliance Built-In Electric Oven, Free Standing Gas Range, Dishwasher, Microwave, Self/Cont Clean Oven
Laundry Cabinets, Gas Hook-Up, Inside Area
Exterior
Parking Features Attached, Other
Garage Spaces 2.0
Pool Common Facility
Utilities Available Propane Tank Leased, Public
Amenities Available Barbeque, Playground, Pool, Clubhouse, Recreation Facilities, Tennis Courts
Roof Type Composition,Other
Porch Uncovered Deck
Private Pool Yes
Building
Lot Description Other
Story 1
Foundation Raised
Sewer Septic Connected
Water Meter on Site
Architectural Style Ranch
Schools
Elementary Schools Pollock Pines
Middle Schools Pollock Pines
High Schools El Dorado Union High
School District El Dorado
Others
HOA Fee Include Pool
Senior Community No
Tax ID 077-201-002-000
Special Listing Condition None
Read Less Info
Want to know what your home might be worth? Contact us for a FREE valuation!

Our team is ready to help you sell your home for the highest possible price ASAP

Bought with eXp Realty of California Inc
"My job is to find and attract mastery-based agents to the office, protect the culture, and make sure everyone is happy! "
1610 R Street, Sacramento, California, 95811, United States







