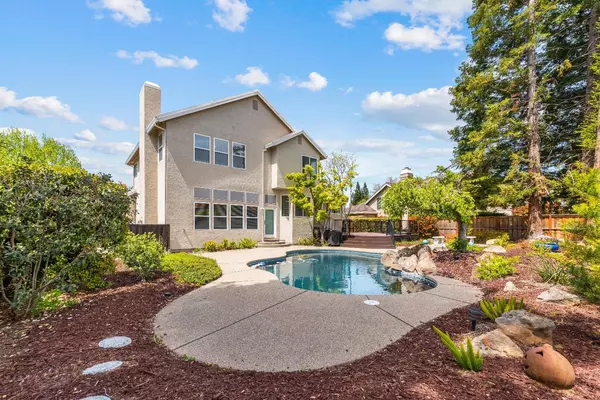For more information regarding the value of a property, please contact us for a free consultation.
Key Details
Sold Price $1,025,000
Property Type Single Family Home
Sub Type Single Family Residence
Listing Status Sold
Purchase Type For Sale
Square Footage 2,865 sqft
Price per Sqft $357
MLS Listing ID 223018462
Sold Date 05/30/23
Bedrooms 4
Full Baths 3
HOA Fees $65/mo
HOA Y/N Yes
Originating Board MLS Metrolist
Year Built 1994
Lot Size 10,136 Sqft
Acres 0.2327
Property Description
Welcome to this stunning home in the highly desirable Treelake Village! This expansive home offers a great space for indoor and outdoor living. Upon entering the home, you'll appreciate the high ceilings and large windows that let in plenty of natural light. The chef's kitchen features granite countertops, stainless steel appliances, ample cabinet space and a large center island. The breakfast nook overlooks the backyard and opens up to a cozy family room with a brick fireplace. There's also a downstairs bedroom with a built-in desk, full bath and laundry room with a sink. The spacious primary suite offers a jetted tub, separate shower, dual vanities and walk in closet. There are two additional bedrooms that share a full bathroom. The beautifully landscaped backyard features a newer deck and sparkling pool - perfect for entertaining and relaxation. 3 car garage. Freshly painted interior, steam cleaned carpets and meticulously maintained. Conveniently located just minutes from top rated schools, shopping, dining and parks. Check out the video tour!
Location
State CA
County Placer
Area 12746
Direction Turn right on Sierra College Blvd, left on E Roseville Pkway and right on Treelake Rd.
Rooms
Family Room Great Room
Master Bathroom Shower Stall(s), Double Sinks, Jetted Tub, Tile, Walk-In Closet
Living Room Sunken
Dining Room Breakfast Nook, Formal Room
Kitchen Breakfast Area, Pantry Cabinet, Granite Counter, Island, Kitchen/Family Combo
Interior
Heating Central, Fireplace(s)
Cooling Ceiling Fan(s), Central
Flooring Carpet, Tile, Wood
Fireplaces Number 1
Fireplaces Type Insert, Family Room
Equipment Central Vacuum
Appliance Built-In Electric Range, Free Standing Refrigerator, Hood Over Range, Dishwasher, Disposal, Microwave, Double Oven
Laundry Sink, Electric, Gas Hook-Up, Inside Room
Exterior
Garage Attached, Garage Facing Front
Garage Spaces 3.0
Fence Wood
Pool Built-In, On Lot, Gunite Construction
Utilities Available Public
Amenities Available Park
Roof Type Tile
Porch Uncovered Deck
Private Pool Yes
Building
Lot Description Auto Sprinkler F&R, Shape Regular, Landscape Back, Landscape Front, Low Maintenance
Story 2
Foundation Raised
Sewer In & Connected
Water Public
Architectural Style Traditional
Schools
Elementary Schools Eureka Union
Middle Schools Eureka Union
High Schools Roseville Joint
School District Placer
Others
Senior Community No
Restrictions Exterior Alterations
Tax ID 466-050-060-000
Special Listing Condition None
Read Less Info
Want to know what your home might be worth? Contact us for a FREE valuation!

Guide NorCal
norcal@guiderealestate.comOur team is ready to help you sell your home for the highest possible price ASAP

Bought with Real Broker
GET MORE INFORMATION

Guide NorCal



