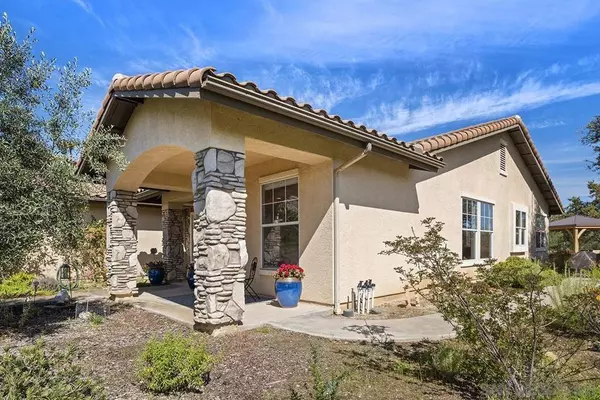$1,000,000
$989,000
1.1%For more information regarding the value of a property, please contact us for a free consultation.
4 Beds
3 Baths
2,586 SqFt
SOLD DATE : 04/28/2023
Key Details
Sold Price $1,000,000
Property Type Single Family Home
Sub Type Single Family Residence
Listing Status Sold
Purchase Type For Sale
Square Footage 2,586 sqft
Price per Sqft $386
Subdivision Ramona
MLS Listing ID 230005124SD
Sold Date 04/28/23
Bedrooms 4
Full Baths 3
Construction Status Turnkey
HOA Y/N No
Year Built 2001
Lot Size 3.820 Acres
Property Description
Fabulous Holly Oaks Home with sweeping views! Quality appointments include easy maintenance pecan laminate and luxury vinyl plank flooring, spacious rooms and coffered ceilings. Master Bedroom features separate bath and shower, dual sinks and large walk-in cedar lined closet. Kitchen boasts a large center island, Corian countertops, a double oven and a newer induction cook top. Backyard has a spacious patio with a new gazebo covered sitting area, great for entertaining or just enjoying the beauty and privacy of the over 3.8 acre lot. Listed as 4 bedrooms as per assessor records and builder floor plan. Currently one optional bedroom has no closet and one optional bedroom is being utilized as an office. Sellers have recently added many amenities and upgrades to the home. A large Gazebo has been added to the back patio, great for entertaining and outdoor seating. The home has been re-roofed in the last 5 years. The electrical system has been upgraded to allow generator hook-up to vital home systems and appliances during power outages. (Electrical system upgrade is built into the home. External generator is negotiable with sale.) HVAC system has newer heat and air-conditioning units. Water heater has been recently replaced. Attic Cooling Fans! This home is move in ready! See Documents file for CCRs, Open Space Easement and Road Maintenance Agreement
Location
State CA
County San Diego
Area 92065 - Ramona
Zoning R-1:SINGLE
Rooms
Other Rooms Gazebo
Interior
Interior Features Built-in Features, Ceiling Fan(s), Coffered Ceiling(s), Separate/Formal Dining Room, High Ceilings, Pantry, Recessed Lighting, Solid Surface Counters, Bedroom on Main Level, Main Level Primary, Walk-In Pantry, Walk-In Closet(s)
Heating Forced Air, Propane, Zoned
Cooling Central Air, Zoned, Attic Fan
Flooring Laminate, Tile
Fireplaces Type Family Room, Propane
Fireplace Yes
Appliance Built-In Range, Double Oven, Dishwasher, Electric Cooking, Electric Oven, Disposal, Microwave, Propane Water Heater, Refrigerator, Trash Compactor
Laundry Electric Dryer Hookup, Laundry Room, Propane Dryer Hookup
Exterior
Parking Features Driveway
Garage Spaces 3.0
Garage Description 3.0
Fence Chain Link, Good Condition, Partial, Wood
Pool None
Utilities Available Cable Available, Propane, Water Connected
Amenities Available Horse Trail(s), Lake or Pond, Trail(s)
View Y/N Yes
View Mountain(s), Rocks, Trees/Woods
Roof Type Spanish Tile
Accessibility Grab Bars, No Stairs
Porch Rear Porch, Covered, Front Porch, Open, Patio
Attached Garage Yes
Total Parking Spaces 7
Private Pool No
Building
Lot Description Drip Irrigation/Bubblers, Sprinklers Manual, Sprinkler System
Story 1
Entry Level One
Architectural Style Mediterranean
Level or Stories One
Additional Building Gazebo
Construction Status Turnkey
Others
Senior Community No
Tax ID 2851501700
Security Features Carbon Monoxide Detector(s),Fire Detection System,Fire Sprinkler System,Smoke Detector(s)
Acceptable Financing Cash, Conventional, FHA, VA Loan
Listing Terms Cash, Conventional, FHA, VA Loan
Financing Cash
Read Less Info
Want to know what your home might be worth? Contact us for a FREE valuation!

Our team is ready to help you sell your home for the highest possible price ASAP

Bought with Carol Foster • Keller Williams Realty
"My job is to find and attract mastery-based agents to the office, protect the culture, and make sure everyone is happy! "
1610 R Street, Sacramento, California, 95811, United States







