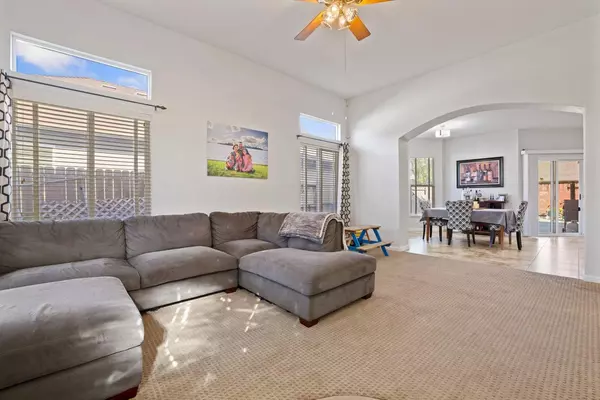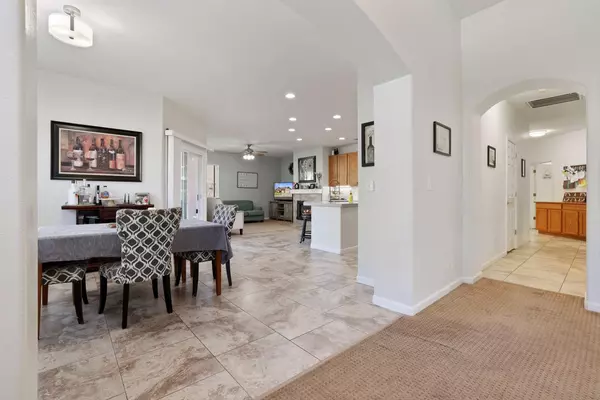$515,000
$529,000
2.6%For more information regarding the value of a property, please contact us for a free consultation.
4 Beds
2 Baths
2,070 SqFt
SOLD DATE : 04/24/2023
Key Details
Sold Price $515,000
Property Type Single Family Home
Sub Type Single Family Residence
Listing Status Sold
Purchase Type For Sale
Square Footage 2,070 sqft
Price per Sqft $248
Subdivision Walnut Haven Iii
MLS Listing ID 223007679
Sold Date 04/24/23
Bedrooms 4
Full Baths 2
HOA Y/N No
Originating Board MLS Metrolist
Year Built 2003
Lot Size 7,013 Sqft
Acres 0.161
Property Description
Beautiful Home in the sought after Walnut Haven community in Hughson! This home shows pride of ownership and checks all the boxes. Single story boasting a 3 car garage, 4 bedrooms, 2 full baths, great room concept and landscaped back yard. Entering the home you will be greeted by the formal living space leading to the open kitchen and family room lending itself to everyday living; whether it's enjoying weeknight dinners or weekend entertaining with family and friends. Take the festivities outside and enjoy the backyard with plenty of room for a bbq and sitting area on the expansive cement patio Step back inside and enjoy one of the 4 spacious bedrooms. The primary bedroom is ready for you to create your spa-like experience with the amenities of a soaking tub, separate shower, vanity with double sinks and walk-in closet. Don't forget to note; recently updated kitchen with quartz countertops, subway tile backsplash, all newer stainless steel upgraded appliances,& extra deep sink. Quality cabinetry can be painted to suit your individual needs.
Location
State CA
County Stanislaus
Area 20206
Direction East Hatch Rd to Tully Rd, Right on Tully
Rooms
Master Bathroom Shower Stall(s), Double Sinks, Soaking Tub, Walk-In Closet
Living Room Great Room
Dining Room Dining Bar, Dining/Family Combo, Space in Kitchen
Kitchen Quartz Counter, Island
Interior
Heating Central
Cooling Central
Flooring Carpet, Tile
Fireplaces Number 1
Fireplaces Type Electric, Family Room
Appliance Free Standing Gas Range, Gas Water Heater, Dishwasher, Disposal, Microwave, Plumbed For Ice Maker
Laundry Cabinets, Inside Room
Exterior
Exterior Feature Dog Run
Parking Features Attached, Garage Door Opener, Garage Facing Front, Interior Access
Garage Spaces 3.0
Fence Back Yard, Wood
Utilities Available Public
Roof Type Composition
Porch Front Porch, Covered Patio
Private Pool No
Building
Lot Description Auto Sprinkler F&R, Curb(s)/Gutter(s), Shape Regular, Landscape Back, Landscape Front
Story 1
Foundation Concrete
Builder Name Bright
Sewer Public Sewer
Water Public
Architectural Style Traditional
Schools
Elementary Schools Hughson Union
Middle Schools Hughson Union
High Schools Hughson Union
School District Stanislaus
Others
Senior Community No
Tax ID 018-088-055-000
Special Listing Condition None
Pets Allowed Yes
Read Less Info
Want to know what your home might be worth? Contact us for a FREE valuation!

Our team is ready to help you sell your home for the highest possible price ASAP

Bought with Century Power Realty
"My job is to find and attract mastery-based agents to the office, protect the culture, and make sure everyone is happy! "
1610 R Street, Sacramento, California, 95811, United States







