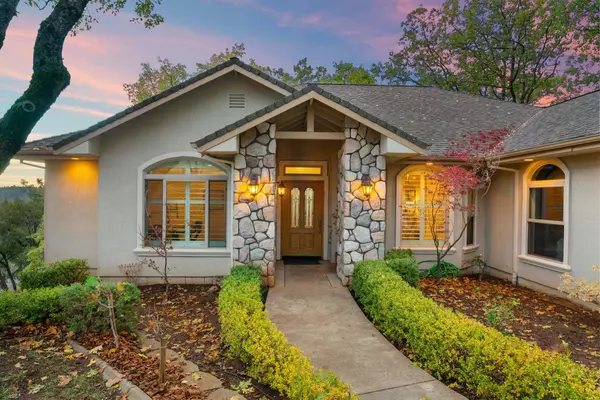$755,000
$749,000
0.8%For more information regarding the value of a property, please contact us for a free consultation.
3 Beds
3 Baths
2,469 SqFt
SOLD DATE : 04/18/2023
Key Details
Sold Price $755,000
Property Type Single Family Home
Sub Type Single Family Residence
Listing Status Sold
Purchase Type For Sale
Square Footage 2,469 sqft
Price per Sqft $305
MLS Listing ID 223009451
Sold Date 04/18/23
Bedrooms 3
Full Baths 2
HOA Y/N No
Year Built 2005
Lot Size 0.750 Acres
Acres 0.75
Property Sub-Type Single Family Residence
Source MLS Metrolist
Property Description
Charming and meticulously maintained SINGLE STORY home with VIEWS in the heart of Apple Hill! Located in an upscale & desirable neighborhood just minutes away from numerous wineries, HWY 50 and only 1hr away from South Lake Tahoe! This stunning home offers 2,469 sq.ft of living space, 3 BD + office(possible 4th BD) 2.5 BA and MASSIVE 3-car garage. Upon entrance you'll be impressed by the spacious living room that leads to the back balcony with beautiful and peaceful views, 10'ft ceilings, open and flowing floor plan with massive kitchen offering granite countertops, beautiful cabinetry, double ovens, stainless steel appliances, breakfast bar and nook! A large owner's retreat with 2 walk-in closets & luxurious spa like bathroom. The impressive 0.75 lot offers an RV pad with hookups, storage shed and lots of room for all your gardening desires! This one has everything to become your forever home! WELCOME HOME to 4470 Monte Vista!
Location
State CA
County El Dorado
Area 12801
Direction HWY 50 towards South Lake Tahoe. Turn right onto Camino Heights Dr. Turn left onto Vista Tierra, right onto Camino Hills Dr. Turn right onto Monte Vista Drive. Property on your left.
Rooms
Guest Accommodations No
Master Bathroom Shower Stall(s), Double Sinks, Tile, Tub, Walk-In Closet 2+
Master Bedroom Outside Access, Walk-In Closet 2+
Living Room Deck Attached, View
Dining Room Breakfast Nook, Formal Room, Space in Kitchen, Dining/Living Combo
Kitchen Breakfast Area, Pantry Closet, Granite Counter, Island
Interior
Heating Central
Cooling Ceiling Fan(s), Central
Flooring Carpet, Tile
Fireplaces Number 1
Fireplaces Type Living Room
Window Features Dual Pane Full
Appliance Built-In Gas Oven, Built-In Gas Range, Microwave, Double Oven
Laundry Washer Included, Inside Room
Exterior
Exterior Feature Balcony
Parking Features Attached, RV Possible, Garage Facing Side, Guest Parking Available
Garage Spaces 3.0
Fence None
Utilities Available Public, Internet Available
View Forest, Mountains
Roof Type Shingle
Topography Lot Grade Varies
Street Surface Paved
Accessibility AccessibleDoors, AccessibleFullBath, AccessibleKitchen
Handicap Access AccessibleDoors, AccessibleFullBath, AccessibleKitchen
Porch Front Porch, Covered Deck
Private Pool No
Building
Lot Description Auto Sprinkler Front, Landscape Front, Low Maintenance
Story 1
Foundation Raised
Sewer Septic System
Water Meter on Site, Public
Level or Stories One
Schools
Elementary Schools Camino Union
Middle Schools Camino Union
High Schools El Dorado Union High
School District El Dorado
Others
Senior Community No
Restrictions Other
Tax ID 048-620-015-000
Special Listing Condition Successor Trustee Sale
Read Less Info
Want to know what your home might be worth? Contact us for a FREE valuation!

Our team is ready to help you sell your home for the highest possible price ASAP

Bought with GUIDE Real Estate
"My job is to find and attract mastery-based agents to the office, protect the culture, and make sure everyone is happy! "
1610 R Street, Sacramento, California, 95811, United States







