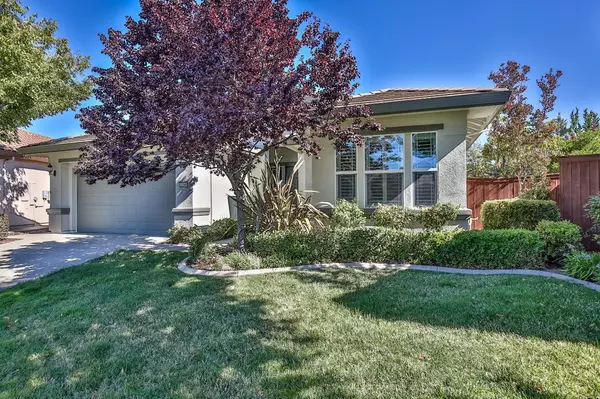For more information regarding the value of a property, please contact us for a free consultation.
Key Details
Sold Price $625,000
Property Type Single Family Home
Sub Type Single Family Residence
Listing Status Sold
Purchase Type For Sale
Square Footage 1,992 sqft
Price per Sqft $313
Subdivision The Club At Westpark
MLS Listing ID 222113580
Sold Date 04/15/23
Bedrooms 3
Full Baths 2
HOA Fees $205/mo
HOA Y/N Yes
Originating Board MLS Metrolist
Year Built 2007
Lot Size 8,921 Sqft
Acres 0.2048
Property Description
Impressive Sheley floorplan located in the highly desirable 55+ The Club at Westpark subdivision. Upon entering, you will immediately take note of all the upgrades found throughout this property. Freshly painted inside and out. Home is highlighted by granite counters, and stunning tile floors. You will enjoy preparing meals in the gourmet kitchen that boast ample counter and cabinet space, ss appliances, double ovens, and large pantry closet. Kitchen opens to the spacious family room making it the perfect area to entertain your family and friends. Extra large nature filled backyard with stamped concreted covered patios, garden beds, fruit trees, shed, and eye-catching waterfall tons of room to host all your special fun-filled events. Quick easy walk to the impressive clubhouse that showcases state of the art fitness center, library, pool, spa, bbq area, fireplace terrace, special interest groups, fantastic social events.
Location
State CA
County Placer
Area 12747
Direction Highway 65 North. Take Pleasant Grove West. Right on Kennerleigh. Right on Thornecroft. Left on Ashton.
Rooms
Master Bathroom Shower Stall(s), Double Sinks, Granite, Sunken Tub, Walk-In Closet, Window
Living Room Great Room
Dining Room Dining/Family Combo, Space in Kitchen, Formal Area
Kitchen Pantry Closet, Granite Counter, Slab Counter, Island w/Sink, Kitchen/Family Combo
Interior
Heating Central
Cooling Ceiling Fan(s), Central
Flooring Tile
Appliance Built-In Electric Oven, Gas Cook Top, Gas Plumbed, Gas Water Heater, Hood Over Range, Dishwasher, Disposal, Microwave, Plumbed For Ice Maker
Laundry Cabinets, Sink, Inside Room
Exterior
Garage Attached, Restrictions, Garage Facing Front
Garage Spaces 3.0
Fence Back Yard, Wood
Pool Membership Fee, Built-In, Common Facility, Gas Heat, Gunite Construction, Lap
Utilities Available Cable Available, Internet Available, Natural Gas Available
Amenities Available Barbeque, Pool, Clubhouse, Rec Room w/Fireplace, Exercise Court, Recreation Facilities, Spa/Hot Tub
Roof Type Tile
Street Surface Paved
Porch Covered Patio
Private Pool Yes
Building
Lot Description Auto Sprinkler F&R, Close to Clubhouse, Curb(s)/Gutter(s), Shape Irregular, Street Lights, Landscape Back, Landscape Front
Story 1
Foundation Concrete, Slab
Builder Name Del Webb
Sewer In & Connected, Public Sewer
Water Public
Architectural Style Mediterranean
Level or Stories One
Schools
Elementary Schools Roseville City
Middle Schools Roseville City
High Schools Roseville Joint
School District Placer
Others
HOA Fee Include Pool
Senior Community Yes
Restrictions Age Restrictions,Board Approval,Exterior Alterations,Guests,Parking
Tax ID 490-120-025-000
Special Listing Condition Probate Listing
Pets Description Yes
Read Less Info
Want to know what your home might be worth? Contact us for a FREE valuation!

Guide NorCal
norcal@guiderealestate.comOur team is ready to help you sell your home for the highest possible price ASAP

Bought with Keller Williams Realty
GET MORE INFORMATION

Guide NorCal



