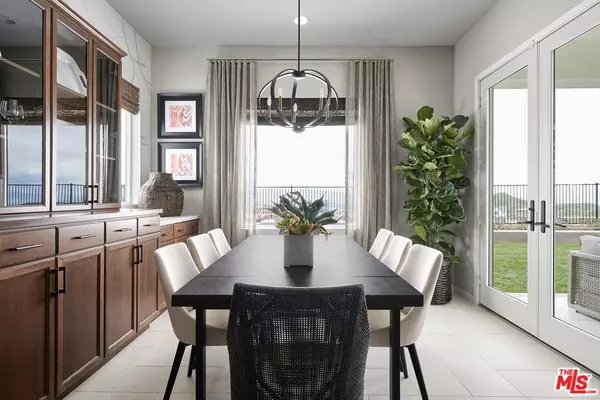$968,832
$947,832
2.2%For more information regarding the value of a property, please contact us for a free consultation.
4 Beds
3 Baths
2,861 SqFt
SOLD DATE : 03/29/2023
Key Details
Sold Price $968,832
Property Type Single Family Home
Sub Type Single Family Residence
Listing Status Sold
Purchase Type For Sale
Square Footage 2,861 sqft
Price per Sqft $338
Subdivision Lyra
MLS Listing ID 23-234573
Sold Date 03/29/23
Bedrooms 4
Full Baths 2
Half Baths 1
Construction Status New Construction
HOA Fees $250/mo
HOA Y/N Yes
Year Built 2022
Lot Size 5,898 Sqft
Property Description
--- INTERIOR PHOTOS ARE OF OUR MODEL HOME OF THE SAME FLOOR PLAN --- This beautiful new construction single family home from Tri Pointe Homes comes with a large 2 car garage, 36" cooktop, wall oven and microwave (all stainless steel), gourmet quartz kitchen island with white thermofoil shaker stacked cabinets that include under-cabinet lighting. Spacious primary bedroom on main level with 3 additional bedrooms upstairs . Den on main level and bonus room upstairs perfect for entertaining. Stay cool with pre wired ceiling fans in all bedrooms! Alarm pre wire, and flat screen wall pre wire as well. (Photos are of our onsite model home)
Location
State CA
County Los Angeles
Area Canyon Country 1
Rooms
Family Room 1
Other Rooms None
Dining Room 0
Kitchen Counter Top, Island, Pantry
Interior
Interior Features Detached/No Common Walls
Heating Central
Cooling Air Conditioning, Central
Flooring Mixed
Fireplaces Type None
Equipment Range/Oven, Dishwasher, Microwave, Gas Dryer Hookup
Laundry Room
Exterior
Parking Features Attached, Direct Entrance, Garage - 2 Car, Driveway
Garage Spaces 2.0
Fence Vinyl
Pool Association Pool, Community
Amenities Available Basketball Court, Clubhouse, Hiking Trails, Spa, Pool, Playground, Picnic Area
View None
Building
Story 2
Foundation Slab
Sewer In Street
Water Public
Level or Stories Two
Construction Status New Construction
Schools
School District William S. Hart Union High School
Others
Special Listing Condition Standard
Read Less Info
Want to know what your home might be worth? Contact us for a FREE valuation!

Our team is ready to help you sell your home for the highest possible price ASAP

The multiple listings information is provided by The MLSTM/CLAW from a copyrighted compilation of listings. The compilation of listings and each individual listing are ©2025 The MLSTM/CLAW. All Rights Reserved.
The information provided is for consumers' personal, non-commercial use and may not be used for any purpose other than to identify prospective properties consumers may be interested in purchasing. All properties are subject to prior sale or withdrawal. All information provided is deemed reliable but is not guaranteed accurate, and should be independently verified.
Bought with Cal 1 Realty
"My job is to find and attract mastery-based agents to the office, protect the culture, and make sure everyone is happy! "
1610 R Street, Sacramento, California, 95811, United States







