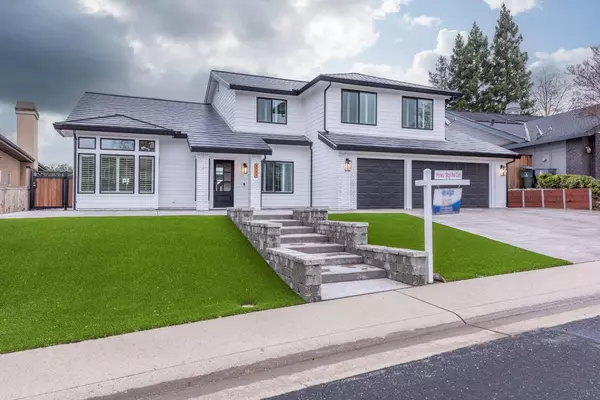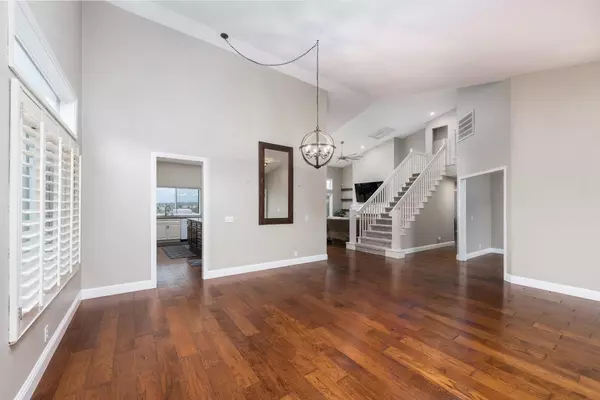$1,100,000
$1,100,000
For more information regarding the value of a property, please contact us for a free consultation.
4 Beds
4 Baths
2,933 SqFt
SOLD DATE : 03/25/2023
Key Details
Sold Price $1,100,000
Property Type Single Family Home
Sub Type Single Family Residence
Listing Status Sold
Purchase Type For Sale
Square Footage 2,933 sqft
Price per Sqft $375
Subdivision Sunset Heights
MLS Listing ID 223001601
Sold Date 03/25/23
Bedrooms 4
Full Baths 4
HOA Y/N No
Originating Board MLS Metrolist
Year Built 1994
Lot Size 1.000 Acres
Acres 1.0
Property Description
ASSUMABLE LOAN AT 3.125%.Your Sunset Heights Solar Oasis awaits you. Massive remodel in 2022. Over $400K in improvements. Entire New Tesla Solar Roof w/2xPower Walls w/25 yr warranty. New HVAC w/phone remote control. All new Hardy siding, All New windows & new lighting inside and out. Newly resurfaced Abalone Pool & Spa w/new pool equipment and plumbing upgraded. New Stamped concrete front, back and sides. New fencing. Backyard has breath taking views with a glass fencing & gate for endless views. Large open kitchen w/island great room concept. Overlooking gorgeous backyard and views. Large Family room w/wood fireplace & separate living room. Great for entertaining. All new paint, carpet and ceiling fans. Downstairs Master retreat w/sliding glass doors overlooking pool, spa & endless views. Newly remodeled Master Bathroom w/Large Walk in ADA pebble stone shower, walk in closet, double vanity. Separate water closet. Large Downstairs Office/Bedroom. Downstairs laundry room with tons of storage and utility closet. All other bedrooms upstairs. Huge 3 car garage w/new epoxy floors & custom garage cabinets w/work bench. Landscaping -drought tolerant- No maintenance artificial turf. Located In Rocklin's best school district, close to shopping, restaurants, hospitals, HWY 65 & 80.
Location
State CA
County Placer
Area 12765
Direction Stanford Ranch to Crest to Thunder Ridge. Home on right
Rooms
Master Bathroom Shower Stall(s), Double Sinks, Tile, Walk-In Closet, Quartz, Window
Living Room Great Room
Dining Room Breakfast Nook, Formal Room, Dining/Family Combo, Formal Area
Kitchen Pantry Closet, Granite Counter, Island, Kitchen/Family Combo
Interior
Heating Central, Fireplace(s), Natural Gas
Cooling Ceiling Fan(s), Central, Whole House Fan
Flooring Carpet, Tile, Wood
Fireplaces Number 1
Fireplaces Type Family Room, Wood Burning
Equipment Attic Fan(s)
Window Features Dual Pane Full,Low E Glass Full,Window Screens
Appliance Free Standing Gas Oven, Free Standing Gas Range, Free Standing Refrigerator, Gas Cook Top, Gas Plumbed, Gas Water Heater, Hood Over Range, Ice Maker, Dishwasher, Disposal, Microwave, Double Oven, ENERGY STAR Qualified Appliances
Laundry Cabinets, Laundry Closet, Sink, Electric, Gas Hook-Up, Inside Room
Exterior
Parking Features 24'+ Deep Garage, Garage Door Opener, Garage Facing Front, Workshop in Garage
Garage Spaces 3.0
Pool Built-In, Electric Heat, Pool/Spa Combo, Gunite Construction, See Remarks
Utilities Available Cable Connected, DSL Available, Solar, Electric, Internet Available, Natural Gas Connected
View Panoramic, City Lights, Ridge, Garden/Greenbelt, Valley, Hills
Roof Type See Remarks
Topography Lot Grade Varies,Lot Sloped,Trees Many
Accessibility AccessibleFullBath
Handicap Access AccessibleFullBath
Private Pool Yes
Building
Lot Description Shape Irregular, Grass Artificial, Greenbelt, Low Maintenance
Story 2
Foundation Concrete
Sewer In & Connected, Public Sewer
Water Meter on Site, Water District, Public
Architectural Style Modern/High Tech, Contemporary
Schools
Elementary Schools Rocklin Unified
Middle Schools Rocklin Unified
High Schools Rocklin Unified
School District Placer
Others
Senior Community No
Tax ID 368-070-029-000
Special Listing Condition None
Read Less Info
Want to know what your home might be worth? Contact us for a FREE valuation!

Our team is ready to help you sell your home for the highest possible price ASAP

Bought with West Real Estate
"My job is to find and attract mastery-based agents to the office, protect the culture, and make sure everyone is happy! "
1610 R Street, Sacramento, California, 95811, United States







