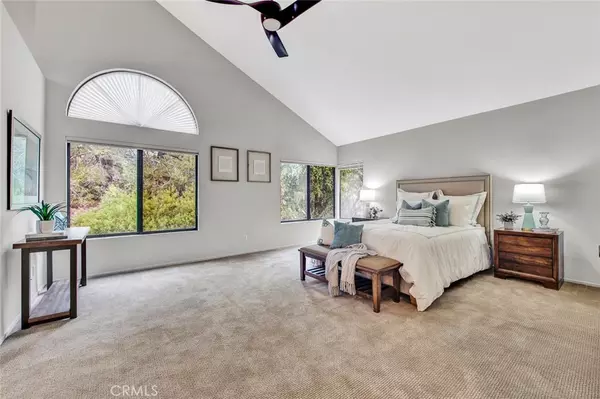$1,365,000
$1,450,000
5.9%For more information regarding the value of a property, please contact us for a free consultation.
4 Beds
3 Baths
2,966 SqFt
SOLD DATE : 03/17/2023
Key Details
Sold Price $1,365,000
Property Type Single Family Home
Sub Type Single Family Residence
Listing Status Sold
Purchase Type For Sale
Square Footage 2,966 sqft
Price per Sqft $460
Subdivision ,High Horse Trails
MLS Listing ID PW22242758
Sold Date 03/17/23
Bedrooms 4
Full Baths 3
Condo Fees $120
Construction Status Updated/Remodeled,Turnkey
HOA Fees $120/mo
HOA Y/N Yes
Year Built 1986
Lot Size 8,799 Sqft
Property Description
Located in the highly desirable neighborhood of High Horse Trails this home offers great curb appeal and so much for the new buyer. The welcoming red double front entry doors invites one to a home full of windows and light, a sweeping staircase and high ceilings, capturing the surrounding green hillsides and sounds of nature. With 4 bedrooms and 3 baths, including a spacious downstairs bedroom, plus a huge upstairs bonus room, this home offers maximum flexibility in its living space. The large center island chef's kitchen offers double stainless sinks, garden window, pantry with pull-outs and Dacor appliances including a 5-burner gas range and large oven. The island doubles as a prep center with microwave and warming drawer plus an eating counter for two. In addition, there is a lovely nook area over-looking the backyard and beyond. Open to the kitchen is the Family room complete with slate fireplace and access to the beautiful yard. Upstairs is the spacious Master Suite with multiple windows over-looking the garden, bringing nature and the outdoor views in. The luxurious bath features a skylight, 2 walk-in closets plus a remodeled bath with onyx counter-tops, granite shower with multiple heads and soaking tub with views. In addition, there are two other bedrooms that share a bath, plus a bonus room that could be a 5th bedroom. There is a finished garage with epoxy floor and overhead storage, timed sprinklers front and back, central heat and air, whole house fan and plantation shutters with solar screens. There is NO neighbor in back, just a hillside of greenery and flowers where one can truly enjoy the sounds of birds and nature. The High Horse Equestrian community is just down the street along with an association park and tot park and very close to Irvine Park and Peter's Canyon. Don't miss this amazing opportunity.
Location
State CA
County Orange
Area 75 - Orange, Orange Park Acres E Of 55
Rooms
Other Rooms Shed(s)
Main Level Bedrooms 1
Interior
Interior Features Breakfast Area, Ceiling Fan(s), Cathedral Ceiling(s), Separate/Formal Dining Room, High Ceilings, Open Floorplan, Recessed Lighting, Bedroom on Main Level, Entrance Foyer, Primary Suite, Walk-In Closet(s)
Heating Central
Cooling Central Air, Whole House Fan
Flooring Carpet, Stone, Wood
Fireplaces Type Family Room, Gas, Wood Burning
Fireplace Yes
Appliance Dishwasher, Electric Oven, Gas Cooktop, Disposal, Microwave, Refrigerator, Warming Drawer
Laundry Inside, Laundry Room
Exterior
Parking Features Direct Access, Driveway, Garage
Garage Spaces 3.0
Garage Description 3.0
Fence Vinyl
Pool None
Community Features Biking, Curbs, Horse Trails, Stable(s), Storm Drain(s), Street Lights, Sidewalks, Park
Utilities Available Electricity Connected, Natural Gas Connected, Sewer Connected, Water Connected
Amenities Available Horse Trail(s), Playground, Trail(s)
View Y/N Yes
View Hills, Neighborhood, Trees/Woods
Roof Type Concrete
Porch Concrete, Patio
Attached Garage Yes
Total Parking Spaces 3
Private Pool No
Building
Lot Description Back Yard, Front Yard, Lawn, Landscaped, Near Park, Rectangular Lot, Sprinkler System, Sloped Up, Walkstreet, Yard
Story 2
Entry Level Two
Foundation Slab
Sewer Public Sewer
Water Public
Architectural Style Traditional
Level or Stories Two
Additional Building Shed(s)
New Construction No
Construction Status Updated/Remodeled,Turnkey
Schools
Elementary Schools Panorama
Middle Schools Rancho Santiago
High Schools El Modena
School District Orange Unified
Others
HOA Name High Horse Trail
Senior Community No
Tax ID 39331432
Security Features Smoke Detector(s)
Acceptable Financing Cash, Cash to New Loan
Horse Feature Riding Trail
Listing Terms Cash, Cash to New Loan
Financing Cash to New Loan
Special Listing Condition Standard
Read Less Info
Want to know what your home might be worth? Contact us for a FREE valuation!

Our team is ready to help you sell your home for the highest possible price ASAP

Bought with Jennifer Farber • Coldwell Banker Realty
"My job is to find and attract mastery-based agents to the office, protect the culture, and make sure everyone is happy! "
1610 R Street, Sacramento, California, 95811, United States







