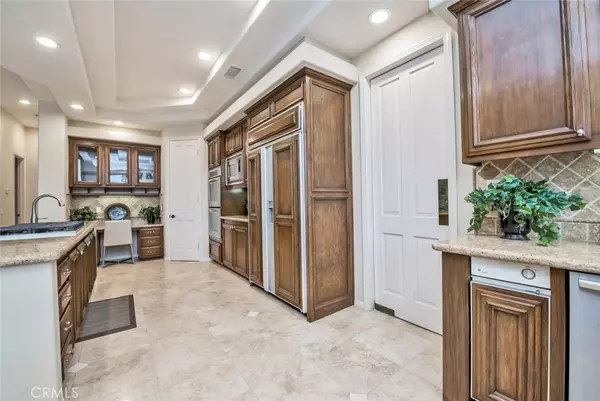$2,000,000
$2,070,000
3.4%For more information regarding the value of a property, please contact us for a free consultation.
4 Beds
4 Baths
4,139 SqFt
SOLD DATE : 11/30/2017
Key Details
Sold Price $2,000,000
Property Type Single Family Home
Sub Type Single Family Residence
Listing Status Sold
Purchase Type For Sale
Square Footage 4,139 sqft
Price per Sqft $483
Subdivision Ocean Ranch ~ Residence (Bbo)
MLS Listing ID OC17127699
Sold Date 11/30/17
Bedrooms 4
Full Baths 3
Condo Fees $300
HOA Fees $300/mo
HOA Y/N Yes
Year Built 1994
Lot Size 0.317 Acres
Property Description
Luxury View Home located in beautiful Ocean Ranch. Everything is here for your comfort, privacy and Southern California living. 4 spacious bedrooms, entertainment room, bonus room and large luxurious gourmet kitchen with adjacent family room and dining room make this a home for everyday living as well as elegant entertaining. Extensive use of custom materials, marble and travertine. Dual staircases for easy access to bedrooms, bonus and entertainment room. Main floor bedroom and full bath for guests, grannies or live-in help. Outdoor pool, spa and fountains create a soothing vibe for entertaining or just chilling. Plenty of storage on the side yard and in the spacious 3-car garage with beautiful epoxy flooring. Grassy areas and lush landscaping in both front and rear yards with ocean views. New carpet and updated paint. Close to schools, shopping, trails, beaches and Ocean Ranch Plaza including the new Hendrix restaurant and Cineopolis theaters. You've got it all here, come take a look for yourself!
Location
State CA
County Orange
Area Lnslt - Salt Creek
Rooms
Main Level Bedrooms 1
Interior
Interior Features Breakfast Bar, Central Vacuum, Separate/Formal Dining Room, Granite Counters, High Ceilings, Multiple Staircases, Pantry, Two Story Ceilings, Bar, Wired for Sound, Bedroom on Main Level, Jack and Jill Bath, Primary Suite, Walk-In Pantry
Heating Forced Air, Fireplace(s), Zoned
Cooling Central Air, Dual
Flooring Carpet, Stone
Fireplaces Type Family Room, Living Room, Primary Bedroom, See Through
Fireplace Yes
Appliance 6 Burner Stove, Double Oven, Disposal, Gas Oven, Gas Range, Ice Maker, Refrigerator, Trash Compactor, Dryer, Washer
Laundry Laundry Chute, Inside, Laundry Room
Exterior
Exterior Feature Barbecue, Lighting
Parking Features Door-Multi, Direct Access, Garage, Garage Door Opener, Garage Faces Side
Garage Spaces 3.0
Garage Description 3.0
Fence Wrought Iron
Pool Community, Filtered, Heated, In Ground, Pebble, Private, Association
Community Features Curbs, Gutter(s), Street Lights, Sidewalks, Gated, Park, Pool
Amenities Available Fire Pit, Outdoor Cooking Area, Picnic Area, Playground, Pool, Spa/Hot Tub
View Y/N Yes
View Bluff, Canyon, Hills, Ocean, Panoramic
Roof Type Composition
Porch Deck, Front Porch, Open, Patio
Total Parking Spaces 3
Private Pool Yes
Building
Lot Description Back Yard, Front Yard, Garden, Gentle Sloping, Lawn, Landscaped, Near Park, Sprinklers Timer, Sprinkler System, Yard
Story Two
Entry Level Two
Sewer Public Sewer
Water Public
Level or Stories Two
New Construction No
Schools
Elementary Schools Malcolm
Middle Schools Marco Forester
High Schools Dana Hills
School District Capistrano Unified
Others
HOA Name First Service Residential
Senior Community No
Tax ID 67369120
Security Features Carbon Monoxide Detector(s),Gated with Guard,Gated Community,Smoke Detector(s)
Acceptable Financing Cash, Cash to Existing Loan, Cash to New Loan, Conventional, Submit
Green/Energy Cert Solar
Listing Terms Cash, Cash to Existing Loan, Cash to New Loan, Conventional, Submit
Financing Conventional
Special Listing Condition Standard
Read Less Info
Want to know what your home might be worth? Contact us for a FREE valuation!

Our team is ready to help you sell your home for the highest possible price ASAP

Bought with Shauna Covington • Berkshire Hathaway HomeService
"My job is to find and attract mastery-based agents to the office, protect the culture, and make sure everyone is happy! "
1610 R Street, Sacramento, California, 95811, United States






