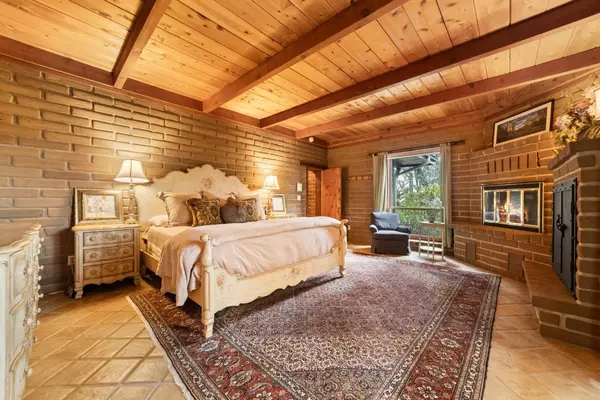For more information regarding the value of a property, please contact us for a free consultation.
Key Details
Sold Price $1,050,000
Property Type Single Family Home
Sub Type Single Family Residence
Listing Status Sold
Purchase Type For Sale
Square Footage 4,966 sqft
Price per Sqft $211
MLS Listing ID 222110391
Sold Date 02/07/23
Bedrooms 3
Full Baths 5
HOA Y/N No
Originating Board MLS Metrolist
Year Built 1985
Lot Size 5.210 Acres
Acres 5.21
Property Description
Custom GV estate with Sierra foothill views lives like you're always on a getaway. Serenity washes over you the moment you enter the new iron entry gate leading you to this masterfully crafted 3 bd, 5 bth Tahoe meets Santa Fe. Radiant heated tile floor leads you through 4,966 sqft of unsurpassed quality featuring large windows & skylights filtering in natural light, vaulted wood beam ceilings, living room with fireplace, chef's kitchen with new oven, and primary suite. Separate apartment-sized bedroom and bath over 2 car garage is perfect for in-laws or older kids. Resort like rec room offers heated indoor salt water pool & spa, conversation nook, and space for game tables. The fenced 5+ acres has plenty of room for RVs and more, detached 2-car garage, 2 story storage building with new roof, year-round ponds with waterfalls and room for an organic gardening operation. All new irrigation, owned solar, storage tank with new jet pump, fruit trees & gardens watered by an irrigation pond.
Location
State CA
County Nevada
Area 13101
Direction From Lake of the Pines: Hwy 49 to Combie to Magnolia. Left on Dog Bar, left on Wolf Creek, then right on Tiger Tail.
Rooms
Master Bathroom Double Sinks, Tile, Tub w/Shower Over, Walk-In Closet, Window
Master Bedroom Sitting Room, Ground Floor
Living Room Cathedral/Vaulted, Great Room, Open Beam Ceiling
Dining Room Breakfast Nook, Space in Kitchen, Dining/Living Combo, Formal Area
Kitchen Breakfast Room, Pantry Closet, Granite Counter, Island, Tile Counter
Interior
Interior Features Cathedral Ceiling, Formal Entry, Open Beam Ceiling
Heating Propane, Radiant Floor, Fireplace(s), Wall Furnace
Cooling Ceiling Fan(s), Whole House Fan
Flooring Carpet, Tile
Fireplaces Number 3
Fireplaces Type Master Bedroom, Family Room, Gas Log
Equipment Central Vacuum
Window Features Window Coverings
Appliance Free Standing Gas Oven, Built-In Electric Oven, Gas Cook Top, Compactor, Ice Maker, Dishwasher, Disposal, Microwave, Plumbed For Ice Maker, Solar Water Heater, Warming Drawer, Wine Refrigerator
Laundry Cabinets, Sink, Hookups Only
Exterior
Exterior Feature Uncovered Courtyard
Garage Attached, RV Access, Detached, Garage Door Opener, Uncovered Parking Spaces 2+, Guest Parking Available
Garage Spaces 4.0
Fence Back Yard, Partial, Front Yard
Pool Built-In, On Lot, Pool Cover, Pool/Spa Combo, Salt Water, Gunite Construction, Indoors
Utilities Available Propane Tank Leased, Solar, Internet Available
View Panoramic, Forest, Valley, Hills, Woods, Mountains
Roof Type Composition,Tile
Topography Forest,Hillside,Snow Line Below,Level,Lot Grade Varies,Trees Few,Trees Many
Street Surface Asphalt,Paved
Porch Back Porch, Uncovered Patio
Private Pool Yes
Building
Lot Description Auto Sprinkler F&R, Pond Year Round, Private, Shape Irregular
Story 1
Foundation Slab
Sewer Public Sewer, Septic System
Water Water District, Well
Architectural Style Ranch, Contemporary, Spanish
Level or Stories One
Schools
Elementary Schools Pleasant Ridge
Middle Schools Pleasant Ridge
High Schools Nevada Joint Union
School District Nevada
Others
Senior Community No
Tax ID 026-430-010-000
Special Listing Condition None
Pets Description Yes
Read Less Info
Want to know what your home might be worth? Contact us for a FREE valuation!

Guide NorCal
norcal@guiderealestate.comOur team is ready to help you sell your home for the highest possible price ASAP

Bought with GUIDE Real Estate
GET MORE INFORMATION

Guide NorCal



