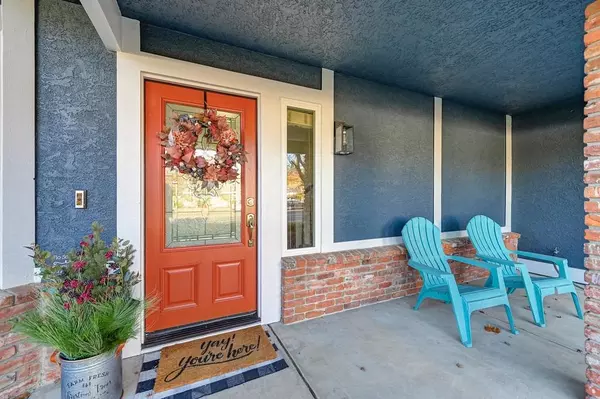$820,000
$785,000
4.5%For more information regarding the value of a property, please contact us for a free consultation.
4 Beds
3 Baths
3,098 SqFt
SOLD DATE : 01/10/2023
Key Details
Sold Price $820,000
Property Type Single Family Home
Sub Type Single Family Residence
Listing Status Sold
Purchase Type For Sale
Square Footage 3,098 sqft
Price per Sqft $264
MLS Listing ID 222148184
Sold Date 01/10/23
Bedrooms 4
Full Baths 3
HOA Y/N No
Originating Board MLS Metrolist
Year Built 1987
Lot Size 8,564 Sqft
Acres 0.1966
Property Description
Picture yourself having it all. Each waking morning you will be in awe of beautiful views of Sunset Whitney Park. The home was designed so each room has a view. The backyard provides endless hours of fun. The custom-made splash pad water feature is enjoyed by all. The cocktail pool/spa is a great place to relax & soak in the sun. The home is brought to life by the current owners. A few of the many features include, painted exterior, 2 new HVAC systems, paid solar, new interior doors, & newer plush carpet. The smart home features controlled by your cell include light switches, thermostats, & garage doors. The floor plan is designed for today's lifestyle of entertainment, home schooling & home office. The upstairs spacious bonus room has a bar, space for storage, or can be converted to a movie theatre. Enjoy your morning coffee as you soak in the abundance of light through the kitchen. For those who like to entertain, there is stainless-steel appliances, plenty of cabinets & granite counters for the chef. At the end of the day, relax in the updated bathroom with soaking tub. For today's wardrobe needs, the private master suite provides 2 walk-in closets. Residing in this community provides miles of trails, trees, beauty, & close to shopping, top rated schools, & restaurants
Location
State CA
County Placer
Area 12677
Direction Whitney to Midas
Rooms
Master Bathroom Shower Stall(s), Sunken Tub
Master Bedroom Walk-In Closet 2+
Living Room View
Dining Room Formal Room
Kitchen Breakfast Area, Granite Counter
Interior
Heating Central, MultiUnits, MultiZone
Cooling Ceiling Fan(s), Central, Whole House Fan, MultiUnits, MultiZone
Flooring Carpet, Tile
Fireplaces Number 1
Fireplaces Type Family Room, Wood Burning
Appliance Built-In Gas Range, Dishwasher, Disposal, Plumbed For Ice Maker
Laundry Cabinets, Gas Hook-Up, Inside Area
Exterior
Parking Features Garage Facing Front
Garage Spaces 3.0
Fence Back Yard
Utilities Available Cable Connected, Solar, Electric, Natural Gas Connected
View Park
Roof Type Composition
Porch Uncovered Patio
Private Pool No
Building
Lot Description Auto Sprinkler F&R
Story 2
Foundation Slab
Sewer In & Connected
Water Meter on Site
Architectural Style Contemporary
Schools
Elementary Schools Rocklin Unified
Middle Schools Rocklin Unified
High Schools Rocklin Unified
School District Placer
Others
Senior Community No
Tax ID 370-080-005-000
Special Listing Condition None
Read Less Info
Want to know what your home might be worth? Contact us for a FREE valuation!

Our team is ready to help you sell your home for the highest possible price ASAP

Bought with Big Block Realty North
"My job is to find and attract mastery-based agents to the office, protect the culture, and make sure everyone is happy! "
1610 R Street, Sacramento, California, 95811, United States







