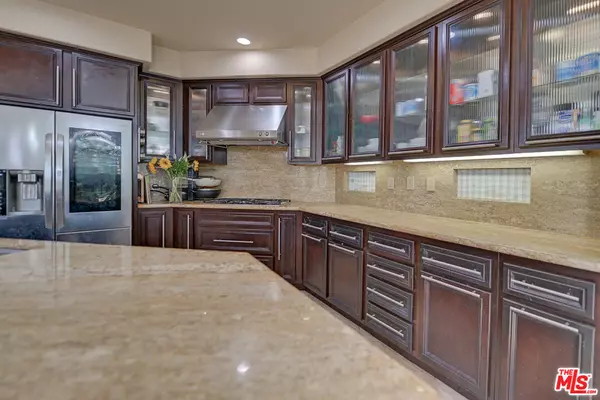$1,000,000
$999,900
For more information regarding the value of a property, please contact us for a free consultation.
3 Beds
4 Baths
2,248 SqFt
SOLD DATE : 01/09/2023
Key Details
Sold Price $1,000,000
Property Type Townhouse
Sub Type Townhouse
Listing Status Sold
Purchase Type For Sale
Square Footage 2,248 sqft
Price per Sqft $444
Subdivision San Lorenzo
MLS Listing ID 22-221833
Sold Date 01/09/23
Bedrooms 3
Full Baths 3
Half Baths 1
HOA Fees $359/mo
HOA Y/N Yes
Year Built 2006
Lot Size 3,500 Sqft
Property Description
Welcome to this elegant and luxurious and highly sought after layout in the upscale golf course community of San Lorenzo at Vista Del Verde. This home is a 3 bed but has an additional room that can be used as an office or a 4th bedroom and it's on one of the more elevated streets in the community with nicer views and a large size yard that has a barbeque island and 2 water fountains which makes it perfect for relaxing and entertaining. It's a corner unit with alot of privacy. As you walk in you are greeted by beautiful tile floors, high ceilings, and large windows that keep the home very bright. It also has a downstairs master bedroom, an attached two-car garage, interior laundry room, and a second upstairs master with a walk-in closet and private balcony and a fireplace. The kitchen is open to the living room and has rich slab granite and espresso cabinetry with glass accented doors and it is complete with stainless steel appliances, a gorgeous, oversized center island and a breakfast room overlooking the expansive patio and views. San Lorenzo is a highly sought after golf course community which offers a sparkling community pool and spa, BBQ facilities and club house. It is walking distance to the award winning Yorba Linda High School and close to the new Yorba Linda Town Center and walking and horse trails. Schedule a showing today as it won't last long.
Location
State CA
County Orange
Area Vista Del Verde
Rooms
Dining Room 0
Kitchen Counter Top, Granite Counters, Remodeled
Interior
Heating Central
Cooling Air Conditioning, Central
Flooring Tile
Fireplaces Number 1
Fireplaces Type Living Room, Master Bedroom
Equipment Dishwasher, Microwave, Water Purifier, Water Line to Refrigerator, Ice Maker, Cable, Range/Oven
Laundry Inside
Exterior
Parking Features Driveway, Garage Is Attached
Garage Spaces 4.0
Pool Heated, Community
Amenities Available Assoc Barbecue, Spa, Pool, Hiking Trails, Horse Trails, Golf, Outdoor Cooking Area, Clubhouse
View Y/N 1
View Golf Course, Mountains, City Lights, Courtyard
Building
Story 2
Water Public
Level or Stories Two
Others
Special Listing Condition Standard
Pets Allowed Call For Rules
Read Less Info
Want to know what your home might be worth? Contact us for a FREE valuation!

Our team is ready to help you sell your home for the highest possible price ASAP

The multiple listings information is provided by The MLSTM/CLAW from a copyrighted compilation of listings. The compilation of listings and each individual listing are ©2025 The MLSTM/CLAW. All Rights Reserved.
The information provided is for consumers' personal, non-commercial use and may not be used for any purpose other than to identify prospective properties consumers may be interested in purchasing. All properties are subject to prior sale or withdrawal. All information provided is deemed reliable but is not guaranteed accurate, and should be independently verified.
Bought with Redfin
"My job is to find and attract mastery-based agents to the office, protect the culture, and make sure everyone is happy! "
1610 R Street, Sacramento, California, 95811, United States







