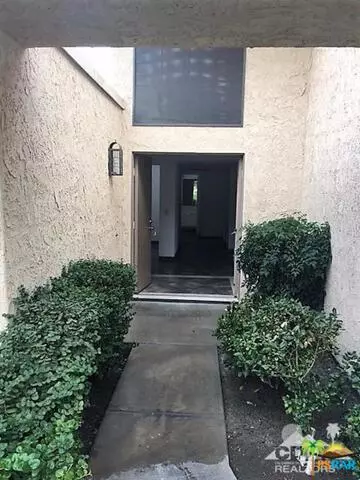$285,900
$285,900
For more information regarding the value of a property, please contact us for a free consultation.
3 Beds
2 Baths
1,797 SqFt
SOLD DATE : 11/09/2020
Key Details
Sold Price $285,900
Property Type Condo
Sub Type Condominium
Listing Status Sold
Purchase Type For Sale
Square Footage 1,797 sqft
Price per Sqft $159
Subdivision Cathedral Canyon Cc
MLS Listing ID 20-594438
Sold Date 11/09/20
Bedrooms 3
Full Baths 2
Construction Status Updated/Remodeled
HOA Fees $460/mo
HOA Y/N Yes
Land Lease Amount 2500.0
Year Built 1980
Lot Size 3,049 Sqft
Acres 0.07
Property Description
Smartly remodeled single level 3bed/2bath, near 1800 sq ft condo in a most favored cul de sac location in the gated golf course community of Cathedral Canyon CC. Many great features of this condo include but not limited to: Vaulted ceilings, celestory windows and skylight in open floor plan makes this unit exceptionally bright and sunny. 18 inch designer tile throughout, FP in LR, large walk-in closet in Master Bedroom. Good separation of Master to the 2 guest bedrooms of which one, at end of hallway next to guest bathroom, would be ideal guest/roommate bedroom. Kitchen updated with SS appliances, Corian counters, refurbished cabinetry. Breakfast nook with direct access to patio. Inside laundry room. Direct access into home from garage. Condo is in close walking distance to several community pools. EXCEPTIONAL VALUE purchase ...along with golf/tennis amenities. Located within minutes of food markets, health club, restaurants, retail stores, cinema, Westfield Mall, Costco, Sam's
Location
State CA
County Riverside
Community Golf Course Within Development
Area Cathedral City South
Zoning R2
Rooms
Dining Room 0
Kitchen Corian Counters, Remodeled, Pantry
Interior
Interior Features Cathedral-Vaulted Ceilings, Dry Bar, Track Lighting, Mirrored Closet Door(s), Open Floor Plan
Heating Central, Forced Air
Cooling Ceiling Fan, Central
Flooring Tile
Fireplaces Number 1
Fireplaces Type Living Room
Equipment Gas Or Electric Dryer Hookup, Garbage Disposal, Ceiling Fan, Microwave, Built-Ins, Attic Fan, Dryer, Dishwasher, Range/Oven, Refrigerator, Washer, Water Line to Refrigerator, Alarm System
Laundry Room, Inside
Exterior
Parking Features Direct Entrance, Attached, Driveway, Garage - 2 Car
Garage Spaces 2.0
Fence Privacy
Pool Community
Community Features Golf Course within Development
Amenities Available Exercise Room, Clubhouse, Gated Community, Guest Parking, Assoc Maintains Landscape, Tennis Courts, Pool, Spa
View Y/N 1
View Mountains
Roof Type Tile
Building
Story 1
Foundation Slab
Sewer In Street Paid
Water Water District
Level or Stories One
Structure Type Stucco
Construction Status Updated/Remodeled
Others
Special Listing Condition Standard
Pets Allowed Pets Permitted, Yes
Read Less Info
Want to know what your home might be worth? Contact us for a FREE valuation!

Our team is ready to help you sell your home for the highest possible price ASAP

The multiple listings information is provided by The MLSTM/CLAW from a copyrighted compilation of listings. The compilation of listings and each individual listing are ©2025 The MLSTM/CLAW. All Rights Reserved.
The information provided is for consumers' personal, non-commercial use and may not be used for any purpose other than to identify prospective properties consumers may be interested in purchasing. All properties are subject to prior sale or withdrawal. All information provided is deemed reliable but is not guaranteed accurate, and should be independently verified.
Bought with Windermere Homes & Estates
"My job is to find and attract mastery-based agents to the office, protect the culture, and make sure everyone is happy! "
1610 R Street, Sacramento, California, 95811, United States







