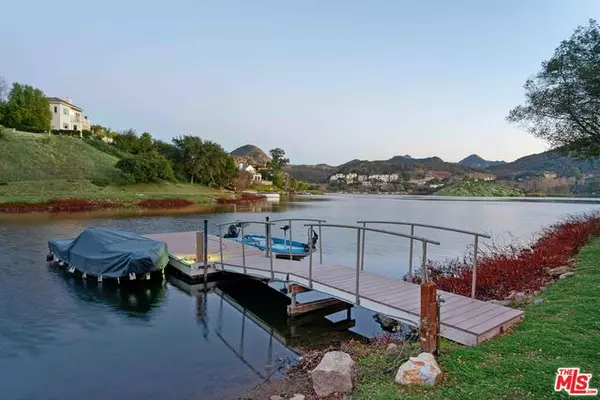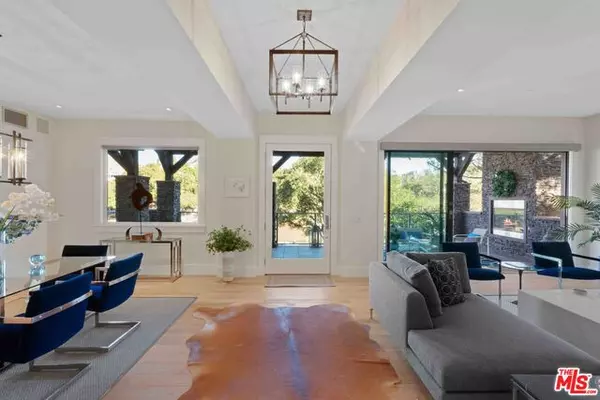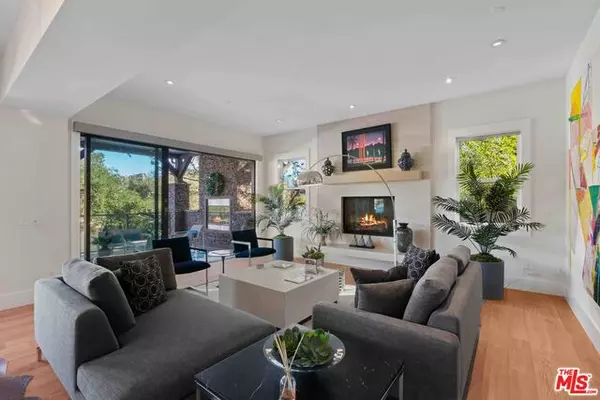$3,795,000
$3,745,000
1.3%For more information regarding the value of a property, please contact us for a free consultation.
5 Beds
6 Baths
5,557 SqFt
SOLD DATE : 08/09/2021
Key Details
Sold Price $3,795,000
Property Type Single Family Home
Sub Type Single Family Residence
Listing Status Sold
Purchase Type For Sale
Square Footage 5,557 sqft
Price per Sqft $682
MLS Listing ID 21-692058
Sold Date 08/09/21
Bedrooms 5
Full Baths 5
Half Baths 1
HOA Y/N No
Year Built 2014
Lot Size 10,500 Sqft
Acres 0.241
Property Description
Completed in 2014 this custom-built home with explosive views of Lake Sherwood, every inch has been done with impeccable taste to the highest possible standards. Bathed in natural light throughout, with walls of windows opening to expansive and private balconies, incredible lake views, and a private boat dock, this home offers the ultimate in indoor/outdoor lakeside living. The 4,770 sqft main residence features 5 bed & 5.5baths with a 5 car garage, elevator, and a kitchen fully equipped with Viking appliances made for entertaining. Uninterrupted entertaining flow from both the dining and living room continues to open up to an ample heated terrace with BBQ and fireplace all overlooking the lake. The master bedroom radiates tranquility with a private balcony, fireplace, and a spa-quality master bathroom. The property also features a separate fully equipped Guest House Bedroom /Office with a kitchen and private patio. Designed for function and easy-living, this residence showcases masterful craftsmanship.
Location
State CA
County Ventura
Area Westlake Village
Zoning RESRP
Rooms
Family Room 1
Other Rooms GuestHouse
Dining Room 1
Kitchen Stone Counters
Interior
Interior Features Elevator, Living Room Balcony, Open Floor Plan, Wet Bar, Turnkey, Pre-wired for surround sound
Heating Natural Gas, Zoned
Cooling Central
Flooring Mixed
Fireplaces Number 4
Fireplaces Type Decorative, Family Room, Gas, Living Room, Master Bedroom
Equipment Alarm System, Barbeque, Elevator, Dryer, Dishwasher, Ceiling Fan, Microwave, Built-Ins
Laundry Inside
Exterior
Parking Features Attached
Garage Spaces 5.0
Pool None
Waterfront Description Canal, Lake
View Y/N 1
View Lake, Hills, Canal
Building
Story 2
Level or Stories Two
Others
Special Listing Condition Standard
Read Less Info
Want to know what your home might be worth? Contact us for a FREE valuation!

Our team is ready to help you sell your home for the highest possible price ASAP

The multiple listings information is provided by The MLSTM/CLAW from a copyrighted compilation of listings. The compilation of listings and each individual listing are ©2025 The MLSTM/CLAW. All Rights Reserved.
The information provided is for consumers' personal, non-commercial use and may not be used for any purpose other than to identify prospective properties consumers may be interested in purchasing. All properties are subject to prior sale or withdrawal. All information provided is deemed reliable but is not guaranteed accurate, and should be independently verified.
Bought with Berkshire Hathaway HomeServices California Propert
"My job is to find and attract mastery-based agents to the office, protect the culture, and make sure everyone is happy! "
1610 R Street, Sacramento, California, 95811, United States







