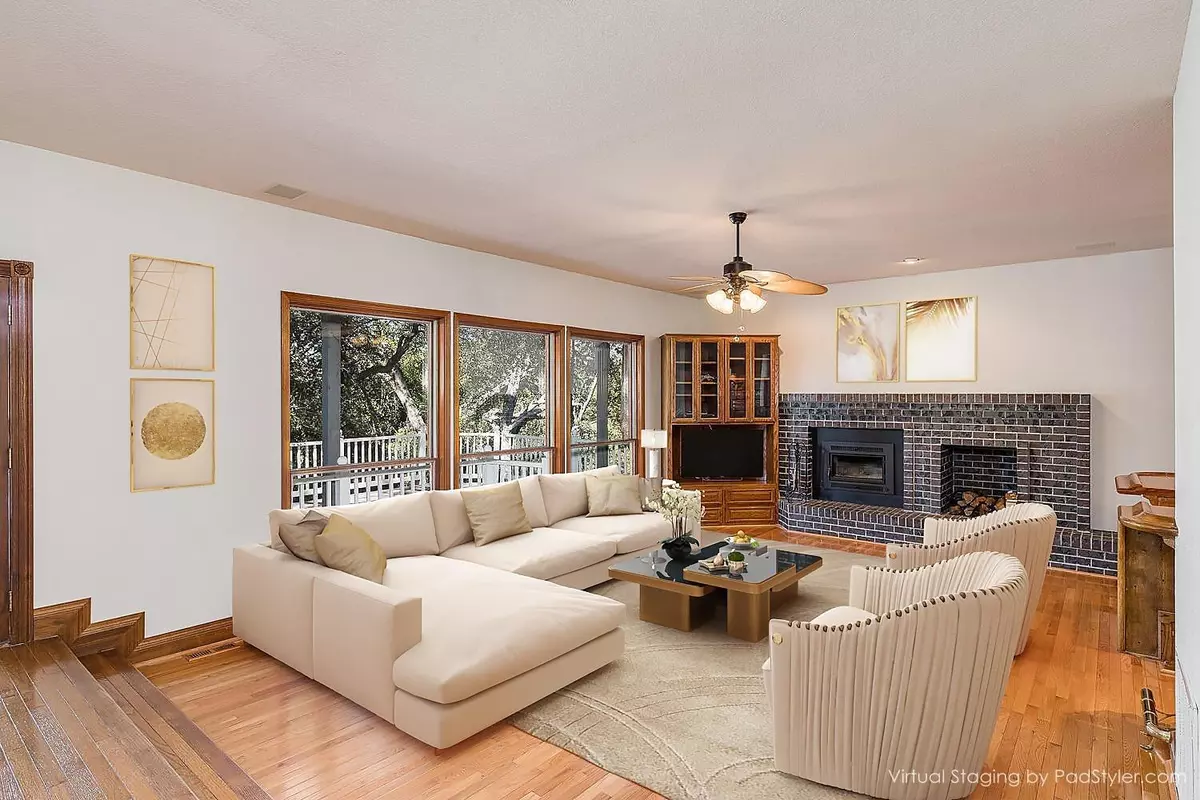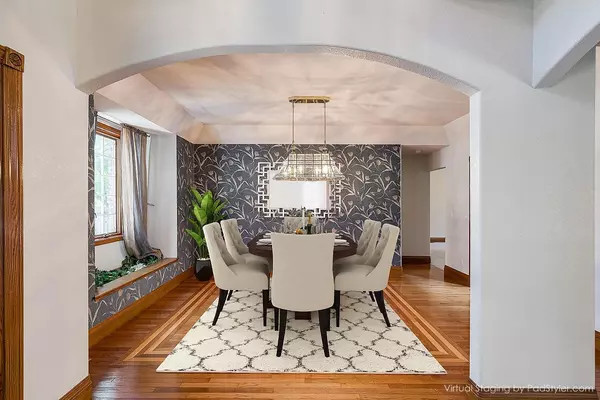$825,000
$875,000
5.7%For more information regarding the value of a property, please contact us for a free consultation.
4 Beds
3 Baths
3,901 SqFt
SOLD DATE : 01/04/2023
Key Details
Sold Price $825,000
Property Type Single Family Home
Sub Type Single Family Residence
Listing Status Sold
Purchase Type For Sale
Square Footage 3,901 sqft
Price per Sqft $211
Subdivision Mariposa Village
MLS Listing ID 222089862
Sold Date 01/04/23
Bedrooms 4
Full Baths 3
HOA Y/N No
Originating Board MLS Metrolist
Year Built 1991
Lot Size 1.310 Acres
Acres 1.31
Lot Dimensions 679x279x32x197x287
Property Description
Amazing one of a kind stunning custom home nestled in the trees on your private 1.31 acres, behind a privacy gate serving 3 custom homes. Huge ensuite w/double sided fireplace, balcony, whirlpool tub for 2, spacious steam shower w/double shower heads & bench, bidet, Ready to move into & enjoy country living without the commute-close to shopping, restaurants, services. 3901 sqft 4/5 bedrooms, 3 baths, 4+ car garage. Spacious 2-story vaulted living room, large family room with energy efficient fireplace, huge wet bar perfect for entertaining, new stainless-steel appliances (incl 5 burner gas cooktop), unique granite counters, with lots of seating for guests to admire your chef skills! Built-in desk & hutch, exercise room (or secondary office), Upstairs loft office/library w/full wall of oak bookshelves, 2 electric dumbwaiters, built in window seats with storage. Pella wood windows bring nature into every room. Great outdoor living with 3 decks (1 w/gas for BBQ).Amenity list available
Location
State CA
County Sacramento
Area 10610
Direction Greenback Lane to north on Mariposa, at 3rd stop sign straight ahead on Mariposa Glen. At stop sign slight left to private lane. Enter gate code, upon entering turn immediate left to 2nd home.
Rooms
Family Room Cathedral/Vaulted, Sunken, Great Room, View
Basement Partial
Master Bathroom Bidet, Shower Stall(s), Double Sinks, Soaking Tub, Steam, Jetted Tub, Multiple Shower Heads, Walk-In Closet
Master Bedroom 24x14 Balcony, Surround Sound, Walk-In Closet, Sitting Area
Bedroom 2 15x11
Bedroom 3 16x10
Bedroom 4 12x10
Living Room 21x15 Cathedral/Vaulted, Deck Attached, View
Dining Room 16x11 Breakfast Nook, Formal Room, Dining Bar, Space in Kitchen
Kitchen 14x12 Breakfast Area, Dumb Waiter, Granite Counter, Island, Kitchen/Family Combo
Family Room 22x16
Interior
Interior Features Cathedral Ceiling, Formal Entry, Wet Bar
Heating Central, Wood Stove, MultiUnits, Natural Gas
Cooling Ceiling Fan(s), Central, Whole House Fan, MultiUnits
Flooring Carpet, Tile, Wood
Fireplaces Number 2
Fireplaces Type Insert, Master Bedroom, Double Sided, Family Room, Gas Log
Equipment Audio/Video Prewired, Dumb Waiter
Window Features Bay Window(s),Dual Pane Full
Appliance Built-In Electric Oven, Free Standing Refrigerator, Gas Cook Top, Gas Water Heater, Compactor, Dishwasher, Insulated Water Heater, Disposal, Plumbed For Ice Maker, Dual Fuel, Self/Cont Clean Oven, Electric Water Heater, Tankless Water Heater, ENERGY STAR Qualified Appliances
Laundry Cabinets, Chute, Sink, Electric, Gas Hook-Up, Ground Floor, Inside Room
Exterior
Exterior Feature Balcony
Parking Features 24'+ Deep Garage, Attached, Side-by-Side, Tandem Garage, Garage Door Opener, Garage Facing Front
Garage Spaces 4.0
Fence Fenced
Utilities Available Dish Antenna, Public, DSL Available, Electric, Underground Utilities, Internet Available, Natural Gas Available
View Garden/Greenbelt, Woods
Roof Type Cement,Tile
Topography Downslope,Lot Grade Varies,Trees Many
Street Surface Paved
Porch Front Porch, Uncovered Deck
Private Pool No
Building
Lot Description Secluded, Shape Irregular, Gated Community, Stream Seasonal, Low Maintenance
Story 3
Foundation Raised
Sewer In & Connected, Public Sewer
Water Water District, Public
Architectural Style Contemporary, Victorian, Farmhouse
Level or Stories Two
Schools
Elementary Schools San Juan Unified
Middle Schools San Juan Unified
High Schools San Juan Unified
School District Sacramento
Others
Senior Community No
Tax ID 211-0200-067-0000
Special Listing Condition None
Read Less Info
Want to know what your home might be worth? Contact us for a FREE valuation!

Our team is ready to help you sell your home for the highest possible price ASAP

Bought with GUIDE Real Estate
"My job is to find and attract mastery-based agents to the office, protect the culture, and make sure everyone is happy! "
1610 R Street, Sacramento, California, 95811, United States







