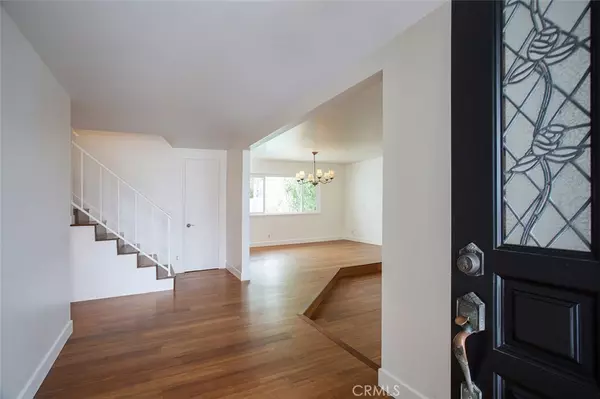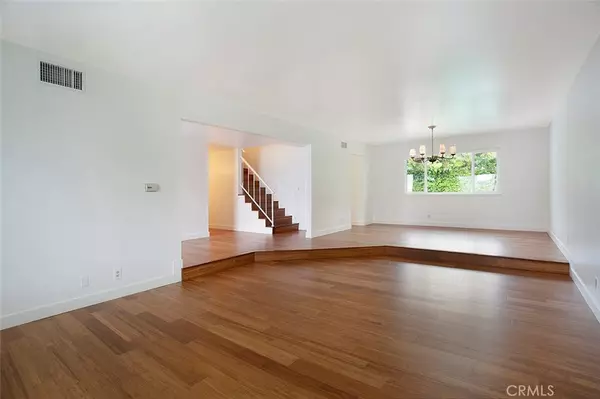$1,125,000
$1,145,000
1.7%For more information regarding the value of a property, please contact us for a free consultation.
4 Beds
3 Baths
2,448 SqFt
SOLD DATE : 06/05/2020
Key Details
Sold Price $1,125,000
Property Type Single Family Home
Sub Type Single Family Residence
Listing Status Sold
Purchase Type For Sale
Square Footage 2,448 sqft
Price per Sqft $459
Subdivision Prestige (15) Tr 5792 (Pres)
MLS Listing ID NP20078950
Sold Date 06/05/20
Bedrooms 4
Full Baths 2
Half Baths 1
Construction Status Updated/Remodeled
HOA Y/N No
Year Built 1965
Lot Size 6,098 Sqft
Property Description
Newly updated 2,450 square foot, four-bedroom, home located on a quiet street of Prestige, Huntington Beach. Situated on a 6,000 square foot lot, the property provides a large entertaining back yard with private pool and 3-car garage. New hardwood flooring and windows throughout. Sought-after community with proximity to blue ribbon schools, beaches, dining, shopping, park and trails to the wetlands and ocean. Also near Meadowlark Golf Course, Huntington Harbor, and walking distance to dining and shopping.
Location
State CA
County Orange
Area 15 - West Huntington Beach
Interior
Interior Features Recessed Lighting, Tile Counters, All Bedrooms Up, Entrance Foyer
Heating Forced Air
Cooling None
Flooring Bamboo
Fireplaces Type Family Room
Fireplace Yes
Appliance Double Oven, Dishwasher, Electric Cooktop, Exhaust Fan, Electric Oven, Refrigerator, Self Cleaning Oven, Water Heater
Laundry In Garage
Exterior
Parking Features Door-Multi, Direct Access, Door-Single, Driveway, Garage
Garage Spaces 3.0
Garage Description 3.0
Fence Wood
Pool In Ground, Private
Community Features Biking, Curbs, Hiking, Preserve/Public Land, Park
View Y/N No
View None
Roof Type Shake
Accessibility None
Attached Garage Yes
Total Parking Spaces 3
Private Pool Yes
Building
Lot Description Back Yard, Front Yard, Near Park, Yard
Story 2
Entry Level Two
Foundation Slab
Sewer Public Sewer
Water Public
Level or Stories Two
New Construction No
Construction Status Updated/Remodeled
Schools
Elementary Schools Harbor View
Middle Schools Marina View
High Schools Huntington Beach
School District Huntington Beach Union High
Others
Senior Community No
Tax ID 16303412
Acceptable Financing Cash to New Loan
Listing Terms Cash to New Loan
Financing Conventional
Special Listing Condition Standard
Read Less Info
Want to know what your home might be worth? Contact us for a FREE valuation!

Our team is ready to help you sell your home for the highest possible price ASAP

Bought with Debbie Thorpe • Coldwell Banker Coastal Alliance
"My job is to find and attract mastery-based agents to the office, protect the culture, and make sure everyone is happy! "
1610 R Street, Sacramento, California, 95811, United States






