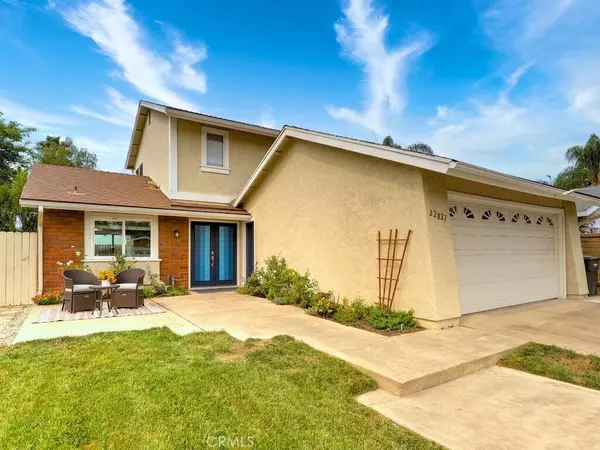$756,000
$745,000
1.5%For more information regarding the value of a property, please contact us for a free consultation.
4 Beds
2 Baths
1,540 SqFt
SOLD DATE : 10/14/2020
Key Details
Sold Price $756,000
Property Type Single Family Home
Sub Type Single Family Residence
Listing Status Sold
Purchase Type For Sale
Square Footage 1,540 sqft
Price per Sqft $490
Subdivision Countryside (Ci)
MLS Listing ID OC20183536
Sold Date 10/14/20
Bedrooms 4
Full Baths 2
Construction Status Turnkey
HOA Y/N No
Year Built 1974
Lot Size 3,920 Sqft
Property Description
This carefully crafted, upgraded 4 bedroom home is just what you’ve been waiting for! Enjoy the comfortable family room with fireplace, fashionable laminate flooring and a view to the spacious yard. The kitchen has been upgraded with beautiful cabinetry and a newer gas stove-top. The view at the kitchen sink overlooks the front yard. The dining area has a built-in banquette with added bench storage bins. The downstairs bathroom has been completely remodeled with custom finishes. There are two bedrooms downstairs, one which looks out to the backyard and has an extra-large closet and the other with a sliding door to the side yard which could alternately be a den. Upstairs, the spacious master suite has a double door entry, a large walk-in closet with custom organizers. The master bath has dual sinks with lovely cabinetry, and cool blue tiles accent the stylishly remodeled shower. Another nicely sized upstairs bedroom is currently used as an office. The backyard has an inviting patio and lawn, as well as custom garden planter boxes for your inner horticulturist. Decking has been added to the side yard. Upgrades include newer windows, water resistant laminate plank flooring throughout, upgraded kitchen and bathrooms. If you have been waiting for a unique home, a location with close proximity to shopping and freeways, no HOA’s, excellent schools and a cul-de-sac setting, this is your new home sweet home!
Location
State CA
County Orange
Area Ls - Lake Forest South
Rooms
Main Level Bedrooms 2
Interior
Interior Features Granite Counters, Bedroom on Main Level
Heating Central
Cooling Central Air
Flooring Laminate
Fireplaces Type Family Room
Fireplace Yes
Appliance Dishwasher, Gas Cooktop, Disposal
Laundry In Garage
Exterior
Parking Features Driveway, Garage
Garage Spaces 2.0
Garage Description 2.0
Pool None
Community Features Curbs, Storm Drain(s), Street Lights, Sidewalks
View Y/N Yes
View Neighborhood
Roof Type Composition
Porch Concrete, Deck, Patio, Porch
Attached Garage Yes
Total Parking Spaces 2
Private Pool No
Building
Lot Description Cul-De-Sac, Yard
Story 2
Entry Level Two
Sewer Public Sewer
Water Public
Architectural Style Traditional
Level or Stories Two
New Construction No
Construction Status Turnkey
Schools
Elementary Schools Olivewood
Middle Schools Serrano
High Schools El Toro
School District Saddleback Valley Unified
Others
Senior Community No
Tax ID 61740150
Security Features Carbon Monoxide Detector(s),Smoke Detector(s)
Acceptable Financing Submit
Listing Terms Submit
Financing Conventional
Special Listing Condition Standard
Read Less Info
Want to know what your home might be worth? Contact us for a FREE valuation!

Our team is ready to help you sell your home for the highest possible price ASAP

Bought with Eric Chao • Keller Williams Signature
"My job is to find and attract mastery-based agents to the office, protect the culture, and make sure everyone is happy! "
1610 R Street, Sacramento, California, 95811, United States







