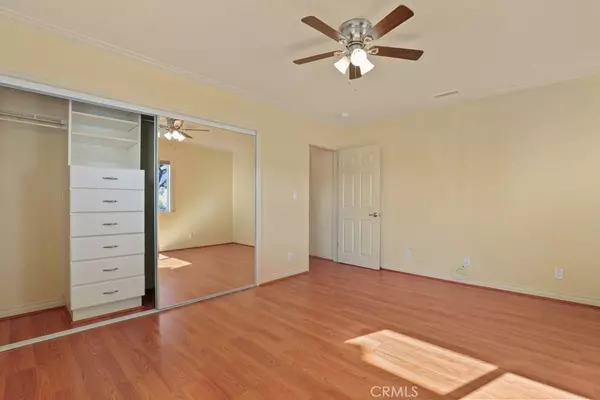$856,000
$819,990
4.4%For more information regarding the value of a property, please contact us for a free consultation.
3 Beds
2 Baths
1,408 SqFt
SOLD DATE : 03/03/2021
Key Details
Sold Price $856,000
Property Type Single Family Home
Sub Type Single Family Residence
Listing Status Sold
Purchase Type For Sale
Square Footage 1,408 sqft
Price per Sqft $607
Subdivision Circle (Ca)
MLS Listing ID PW21017841
Sold Date 03/03/21
Bedrooms 3
Full Baths 2
HOA Y/N No
Year Built 1943
Lot Size 5,662 Sqft
Property Description
This gorgeous Artcraft Manor three bedroom home will please all. Beautiful hardwood floors, bright windows and decorative baseboards throughout. The open living room leads to a dining "L" and to a beautifully updated kitchen. Granite countertops, a custom backsplash and stainless steel appliances, lots of cabinets and a bay windows are just the start. The bedrooms are tucked on the other side of the house. There are three large bedrooms with spacious closets and two fully updated baths. The two smaller rooms share a bathroom with an extra large white vanity and grey quartz counter. The Primary suite has an ensuite bathroom with separate WC and a giant walk in closet. This lovely home has a beautiful and private back yard and vegetable garden, alley access , a large patio with a hot tub and and a two car garage plus a long driveway to park extra cars or play ball. Plus a storage/shed with a secret "bunker" - really a bunker, that was used for shelter during WW2 but is ideal for extra storage. Located in one of Long Beach's most coveted areas with award winning schools and freeway close. Come see this lovely gem fast before it sells!
Location
State CA
County Los Angeles
Area 3 - Eastside, Circle Area
Zoning LBR1N
Rooms
Main Level Bedrooms 3
Interior
Interior Features Ceiling Fan(s), All Bedrooms Down, Instant Hot Water
Heating Central
Cooling Central Air
Flooring Wood
Fireplaces Type None
Fireplace No
Appliance Dishwasher, Disposal, Gas Oven, Gas Range, Gas Water Heater, Microwave
Laundry Gas Dryer Hookup, Inside, Laundry Room
Exterior
Parking Features Driveway
Garage Spaces 2.0
Garage Description 2.0
Pool None
Community Features Street Lights, Suburban, Sidewalks
View Y/N No
View None
Attached Garage No
Total Parking Spaces 5
Private Pool No
Building
Lot Description Back Yard, Front Yard
Story 1
Entry Level One
Sewer Public Sewer
Water Public
Level or Stories One
New Construction No
Schools
School District Long Beach Unified
Others
Senior Community No
Tax ID 7218024023
Acceptable Financing Cash
Listing Terms Cash
Financing Conventional
Special Listing Condition Standard
Read Less Info
Want to know what your home might be worth? Contact us for a FREE valuation!

Our team is ready to help you sell your home for the highest possible price ASAP

Bought with Gina Delahoussaye • Compass
"My job is to find and attract mastery-based agents to the office, protect the culture, and make sure everyone is happy! "
1610 R Street, Sacramento, California, 95811, United States





