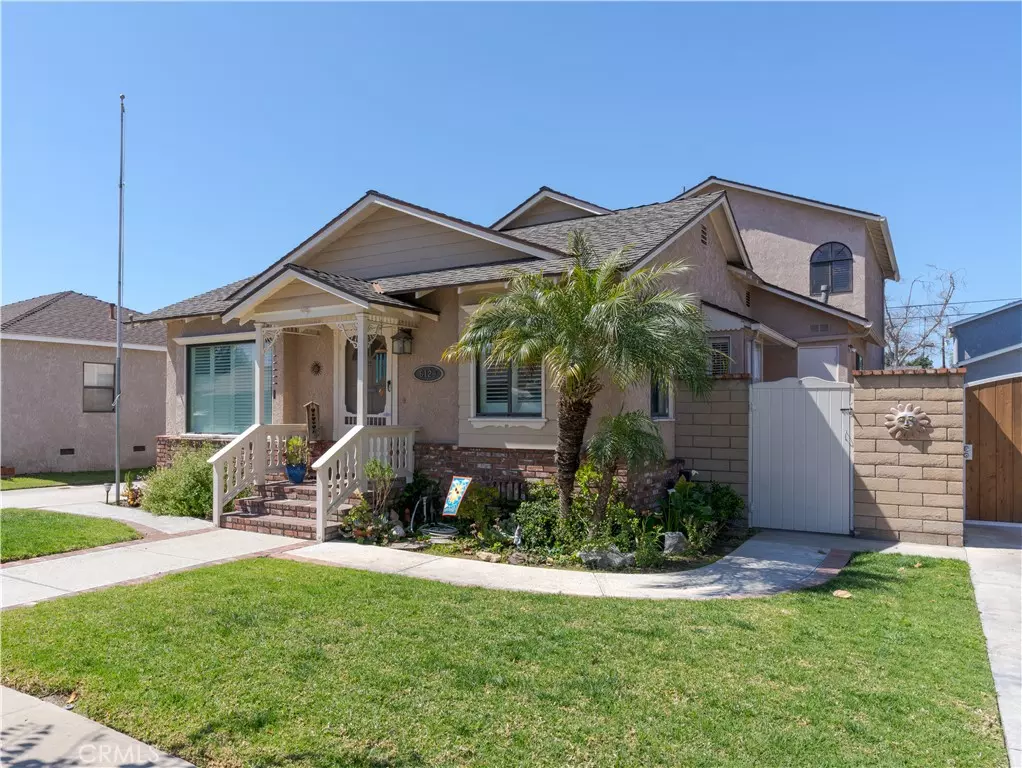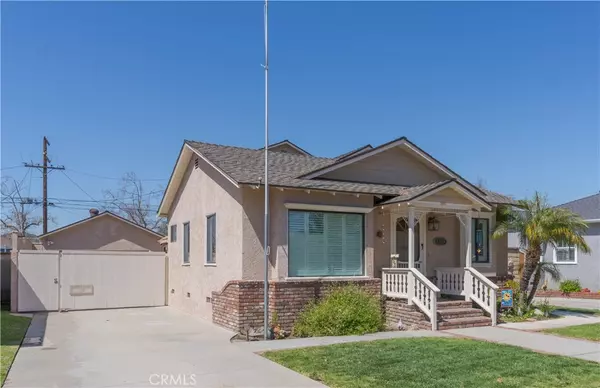$793,500
$793,500
For more information regarding the value of a property, please contact us for a free consultation.
3 Beds
2 Baths
1,975 SqFt
SOLD DATE : 06/11/2021
Key Details
Sold Price $793,500
Property Type Single Family Home
Sub Type Single Family Residence
Listing Status Sold
Purchase Type For Sale
Square Footage 1,975 sqft
Price per Sqft $401
Subdivision Mayfair (Mayf)
MLS Listing ID PW21063455
Sold Date 06/11/21
Bedrooms 3
Full Baths 2
HOA Y/N No
Year Built 1942
Lot Size 5,754 Sqft
Property Description
Spacious two story Lakewood home with 3 bedrooms, 2 bathrooms and family room - Home has recessed lights, crown molding, plantation shutters, ceiling fans. Kitchen has plenty of counter space and cabinets, dishwasher, newer flooring and stove. Laundry is conveniently located indoors with more cabinets above the washer/dryer hook ups. Two bedrooms and full bathroom located downstairs. Bedrooms downstairs have double mirrored closet doors with one of the bedrooms having built in cabinets in the closet. Roomy family room in the rear of the house with sliding glass French doors to backyard and side door to driveway. Brick fireplace located in Family room that can burn wood or use gas. Long closet will give you lots of storage in the family room along with a built in cabinet for TV and sound system. You can access the TV and sound system from the closet for easy installation. Private master suite located upstairs with his and hers closets, wood burning fireplace, balcony and master bathroom. Master bathroom has full tub and separate shower. Outside you will find covered patio area with 2 ceiling fans, 2 car garage and workshop attached to garage and 1/2 bath (NP). Garage has overhead storage and auto lights throughout. You also have covered storage(NP) behind the garage and a gas line for a BBQ if you choose.
Location
State CA
County Los Angeles
Area 21 - Crest Gardens, Mayfair, Signature
Zoning LKR1YY
Rooms
Main Level Bedrooms 2
Interior
Interior Features Balcony, Ceiling Fan(s), Crown Molding, Bedroom on Main Level
Heating Central
Cooling Central Air
Flooring Laminate, Tile, Wood
Fireplaces Type Family Room, Master Bedroom
Fireplace Yes
Appliance Gas Range
Laundry Inside
Exterior
Parking Features Driveway, Garage
Garage Spaces 2.0
Garage Description 2.0
Pool None
Community Features Curbs, Street Lights, Sidewalks
Utilities Available Sewer Connected, Water Connected
View Y/N No
View None
Porch Concrete, Covered
Attached Garage No
Total Parking Spaces 2
Private Pool No
Building
Lot Description Back Yard, Front Yard, Sprinklers In Front
Story 2
Entry Level Two
Sewer Public Sewer
Water Public
Level or Stories Two
New Construction No
Schools
School District Bellflower Unified
Others
Senior Community No
Tax ID 7167026019
Acceptable Financing Submit
Listing Terms Submit
Financing FHA
Special Listing Condition Standard
Read Less Info
Want to know what your home might be worth? Contact us for a FREE valuation!

Our team is ready to help you sell your home for the highest possible price ASAP

Bought with Luis Sierra • Realty One Group West
"My job is to find and attract mastery-based agents to the office, protect the culture, and make sure everyone is happy! "
1610 R Street, Sacramento, California, 95811, United States






