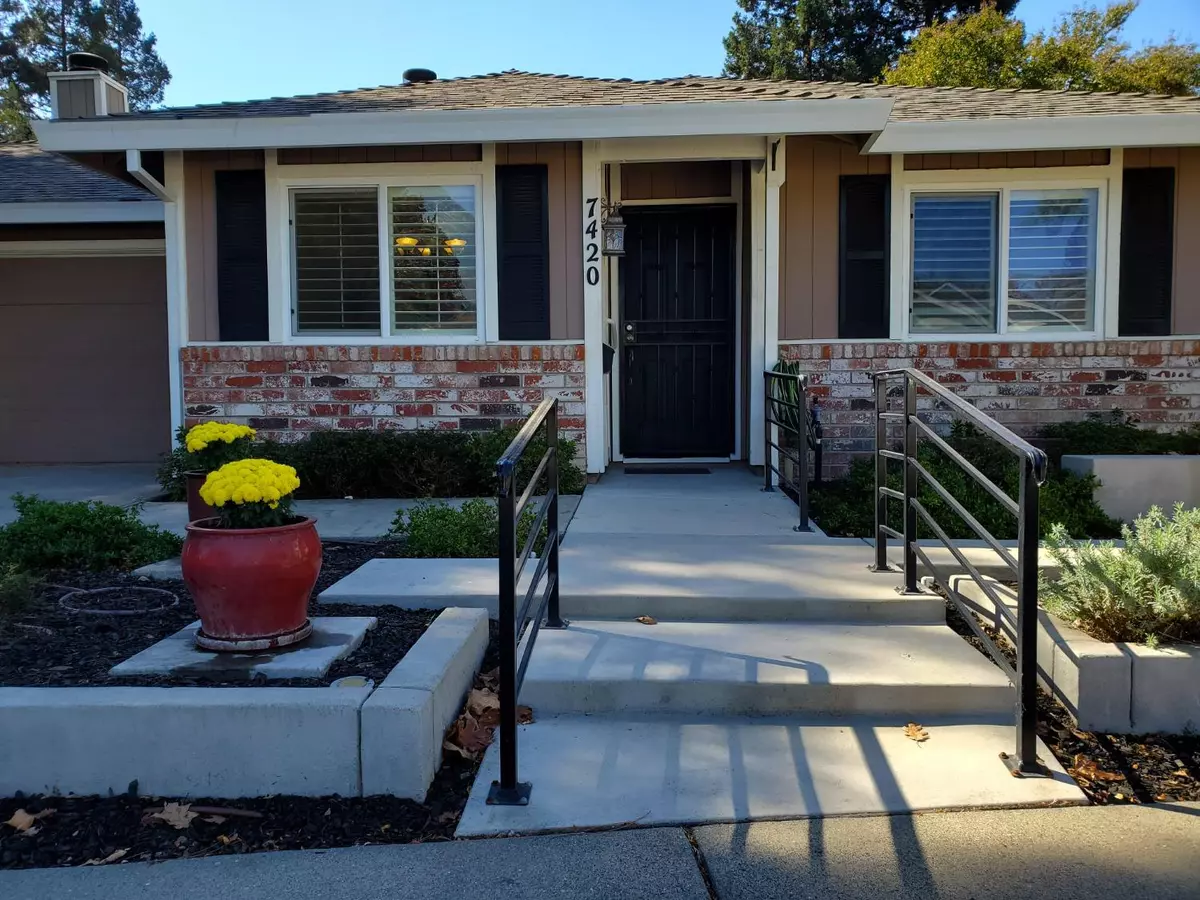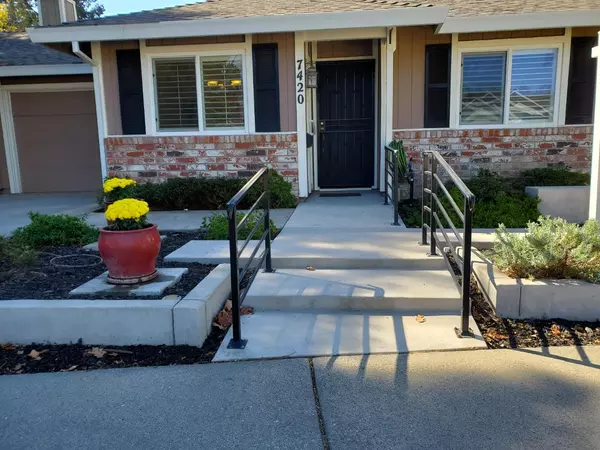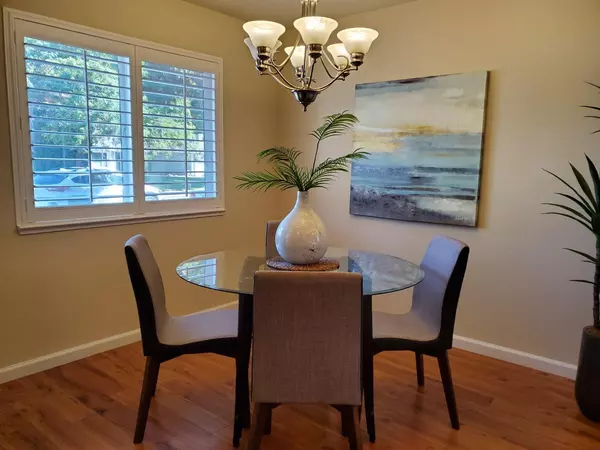$415,000
$418,888
0.9%For more information regarding the value of a property, please contact us for a free consultation.
2 Beds
1 Bath
900 SqFt
SOLD DATE : 12/22/2022
Key Details
Sold Price $415,000
Property Type Multi-Family
Sub Type Halfplex
Listing Status Sold
Purchase Type For Sale
Square Footage 900 sqft
Price per Sqft $461
Subdivision Lake Crest Village 04
MLS Listing ID 222134555
Sold Date 12/22/22
Bedrooms 2
Full Baths 1
HOA Y/N No
Originating Board MLS Metrolist
Year Built 1985
Lot Size 3,485 Sqft
Acres 0.08
Property Description
Beautiful updated home located in highly desirable Greenhaven/Pocket neighborhood. Walk up to a custom designed front yard with great curb appeal for instant pride of ownership. Enter through to the beautiful updated wood like flooring throughout. Newly painted fresh interior. A wonderful dining room with big bright windows with dining bar and view of kitchen. Wonderful update granite kitchen over looking dining room. Easy access from garage to kitchen for your arm full of groceries. Awesome family room with soaring high ceiling for that extra spacious feel. Family room with brick fireplace, great for entertaining during cool evenings. Family room with access to a low maintenance backyard with handy planter boxes for those gardeners at heart or just enjoy a relaxing place in the shade. Both spacious size bedrooms with high ceiling and bright natural light from the big windows with custom shutters throughout. Fantastic bathroom with custom tile. Dual pane windows. Roof 2-5 yrs old. Too many improvements to list. Walking distant to transportation, shopping, restaurants and conveniences. Great parks nearby. Friendly quite neighborhood. Home is move in ready and immaculate inside and out. Come see and fall in love with your home.
Location
State CA
County Sacramento
Area 10831
Direction Between Rush River and Windbridge to 7420 Durffee Way.
Rooms
Living Room Cathedral/Vaulted
Dining Room Dining Bar, Formal Area
Kitchen Granite Counter
Interior
Heating Central, Fireplace(s)
Cooling Ceiling Fan(s), Central
Flooring Simulated Wood, Laminate, Tile
Fireplaces Number 1
Fireplaces Type Brick, Family Room
Window Features Dual Pane Full,Window Coverings
Appliance Gas Water Heater, Dishwasher, Disposal, Microwave, Free Standing Electric Oven, Free Standing Electric Range
Laundry Dryer Included, Washer Included, In Garage, Other
Exterior
Parking Features Attached, Garage Facing Front, Interior Access
Garage Spaces 1.0
Fence Back Yard, Fenced, Wood
Utilities Available Public, Electric, Natural Gas Available
Roof Type Composition
Topography Trees Few
Private Pool No
Building
Lot Description Auto Sprinkler Front, Curb(s)/Gutter(s), Street Lights, Landscape Back, Landscape Front, Low Maintenance
Story 1
Foundation Concrete, Slab
Sewer In & Connected, Public Sewer
Water Public
Architectural Style Contemporary
Level or Stories One
Schools
Elementary Schools Sacramento Unified
Middle Schools Sacramento Unified
High Schools Sacramento Unified
School District Sacramento
Others
Senior Community No
Tax ID 031-0603-066-0000
Special Listing Condition Other
Read Less Info
Want to know what your home might be worth? Contact us for a FREE valuation!

Our team is ready to help you sell your home for the highest possible price ASAP

Bought with Coldwell Banker Realty
"My job is to find and attract mastery-based agents to the office, protect the culture, and make sure everyone is happy! "
1610 R Street, Sacramento, California, 95811, United States







