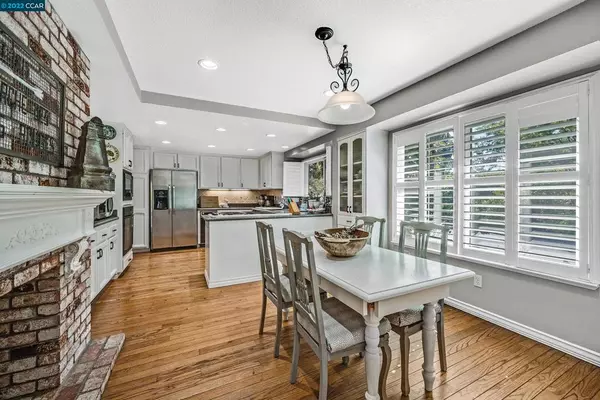$1,583,000
$1,648,888
4.0%For more information regarding the value of a property, please contact us for a free consultation.
4 Beds
3 Baths
2,689 SqFt
SOLD DATE : 12/02/2022
Key Details
Sold Price $1,583,000
Property Type Single Family Home
Sub Type Single Family Residence
Listing Status Sold
Purchase Type For Sale
Square Footage 2,689 sqft
Price per Sqft $588
Subdivision Not Listed
MLS Listing ID 41008995
Sold Date 12/02/22
Bedrooms 4
Full Baths 3
HOA Y/N No
Year Built 1985
Lot Size 0.351 Acres
Property Description
* * * * A FANTASTIC VALUE FOR THIS SIZE HOUSE! * * * * A spacious retreat nestled in a garden setting, 926 Richard Lane is a rare Danville offering in the highly desirable Richard Lane neighborhood. Laden with comforts and located close to town, schools, and parks, the four-bedroom, three-bathroom tri-level model provides a thoughtful 2,689-square-foot floor plan on .35 acres with views. The home facade beckons with greenery, brick planters, landscaping, and ample parking with a three-car garage. Inside, find dual living rooms—including one with a marble fireplace—and an elegant light and bright dining room with a vaulted ceiling. Cozy meets functional in the large kitchen where a quaint breakfast nook, brick accents, and a fireplace compliment the white cabinetry and granite countertops. Enjoy recessed lighting, wood floors, and plantation shutters, and take in gorgeous views of the hills from expansive windows. The generous primary suite includes a balcony and a spa-like bathroom with a soaking tub. Possible au pair or room for long term guests on the lower level. Outside, the garden features a decorative rock wall and paver patio. Just minutes from Danville's conveniences, form and function collide in this exceptional residence.
Location
State CA
County Contra Costa
Interior
Heating Forced Air
Cooling Central Air, Whole House Fan
Flooring Carpet, Laminate, Tile, Wood
Fireplaces Type Gas Starter, Living Room, Multi-Sided
Fireplace Yes
Appliance Gas Water Heater
Exterior
Parking Features Garage, Garage Door Opener
Garage Spaces 3.0
Garage Description 3.0
Pool None
View Y/N Yes
View Hills
Roof Type Shingle
Accessibility None
Attached Garage Yes
Total Parking Spaces 3
Private Pool No
Building
Lot Description Back Yard, Front Yard, Sloped Up, Yard
Sewer Public Sewer
Architectural Style Traditional
Schools
School District San Ramon Valley
Others
Tax ID 202171006
Acceptable Financing Cash, Conventional
Listing Terms Cash, Conventional
Read Less Info
Want to know what your home might be worth? Contact us for a FREE valuation!

Our team is ready to help you sell your home for the highest possible price ASAP

Bought with Jim Wright • The Agency
"My job is to find and attract mastery-based agents to the office, protect the culture, and make sure everyone is happy! "
1610 R Street, Sacramento, California, 95811, United States







