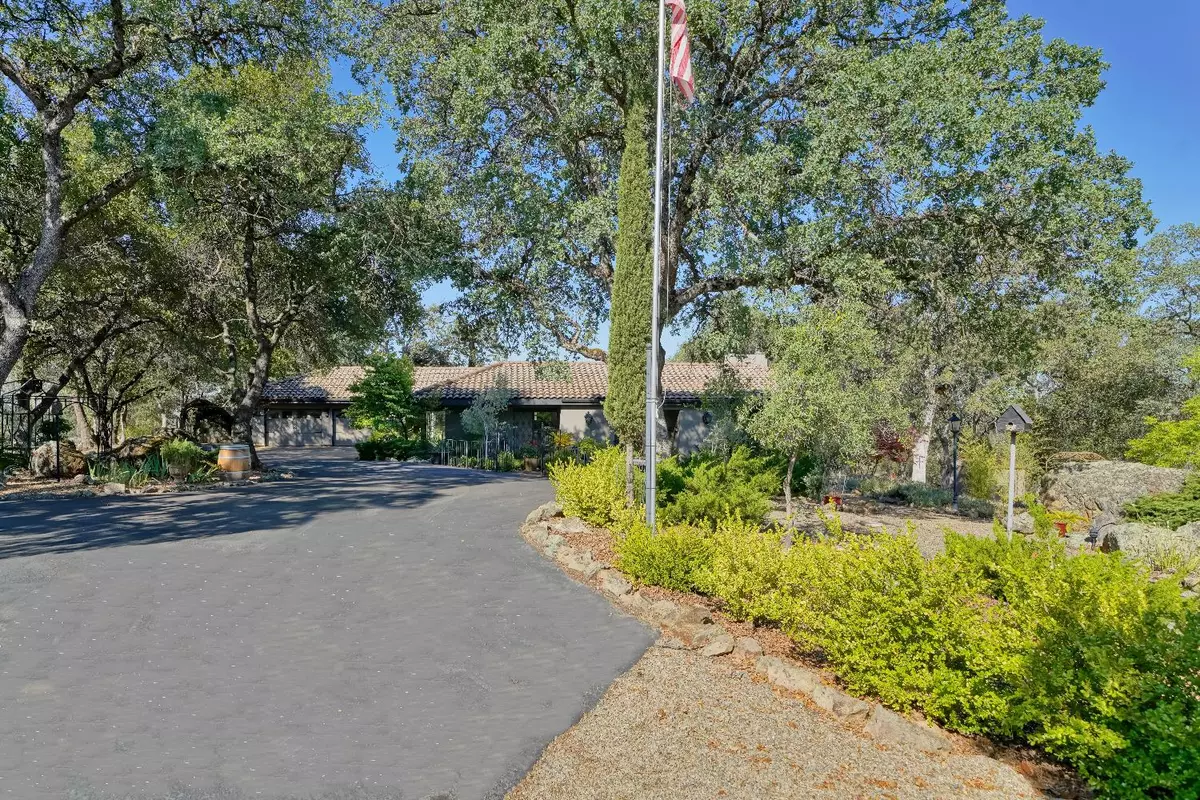$1,000,000
$1,080,000
7.4%For more information regarding the value of a property, please contact us for a free consultation.
3 Beds
4 Baths
3,330 SqFt
SOLD DATE : 11/14/2022
Key Details
Sold Price $1,000,000
Property Type Single Family Home
Sub Type Single Family Residence
Listing Status Sold
Purchase Type For Sale
Square Footage 3,330 sqft
Price per Sqft $300
Subdivision Paradise Ranchos #2
MLS Listing ID 222070435
Sold Date 11/14/22
Bedrooms 3
Full Baths 3
HOA Y/N No
Originating Board MLS Metrolist
Year Built 1983
Lot Size 8.200 Acres
Acres 8.2
Property Description
As You enter this Home you will see the Beautiful Doors open to the Italian style Palazzo Courtyard. Large Sliding Doors, Views & Outdoor Living space w/ fireplace, large fountains & pool. You'll see the Open Living Area, the Open Dining Room, The beautiful Travertine Tile. A spacious Chefs Kitchen featuring Wolf Range, Sub-Zero Refrigerator & large island. All Bedrooms feature Full Baths. The master suite is beautifully appointed with spaciousness and a tea/coffee bar. The onsuite full bath features a freestanding Luxury Jason bathtub. The basement is ideal for wine storage. Sunrun, 11.89 kW solar system with new battery pack is also a tremendous feature. New septic tank.The grounds are amazing w/ natural rock outcroppings, oak trees a fenced, Nebbiolo vineyard w/ large redwood deck for relaxing and entertaining. 8.2 acres, the options are almost limitless. Plenty of room for horses, garden, a 2nd detached dwelling up to 1600 sq ft. Let your dream come true in this One-of-a-Kind Home!
Location
State CA
County El Dorado
Area 12702
Direction Take State Highway 49 to Crystal Blvd. Turn onto Crystal Blvd and then take the first right turn onto Quartz Dr. Then take first left turn onto Stope Way. The property is on the right hand side. Turn right onto the driveway just before the vineyard.
Rooms
Basement Partial
Master Bathroom Shower Stall(s), Double Sinks, Sitting Area, Soaking Tub, Jetted Tub, Tile, Tub
Master Bedroom Sitting Room, Ground Floor, Walk-In Closet, Outside Access, Wet Bar
Living Room Sunken
Dining Room Formal Room, Space in Kitchen
Kitchen Pantry Cabinet, Granite Counter, Island, Stone Counter
Interior
Interior Features Formal Entry
Heating Fireplace Insert, Fireplace(s), Solar w/Backup, Heat Pump, MultiUnits, MultiZone
Cooling Ceiling Fan(s), Central, MultiUnits, MultiZone
Flooring Carpet, Tile
Equipment Audio/Video Prewired, Central Vac Plumbed, Central Vacuum
Window Features Solar Screens,Dual Pane Full
Appliance Free Standing Gas Range, Gas Plumbed, Gas Water Heater, Built-In Refrigerator, Hood Over Range, Compactor, Dishwasher, Disposal, Microwave, Wine Refrigerator
Laundry Cabinets, Sink, Space For Frzr/Refr
Exterior
Exterior Feature Fireplace, Dog Run, Uncovered Courtyard
Parking Features RV Access, Garage Door Opener, Garage Facing Front, Uncovered Parking Spaces 2+, Guest Parking Available
Garage Spaces 2.0
Fence Metal, Partial, Front Yard
Pool Above Ground
Utilities Available Propane Tank Owned, Dish Antenna, Solar
View City Lights, Pasture, Forest, Vineyard, Hills, Woods, Mountains
Roof Type Spanish Tile
Topography Rolling,Level,Trees Many,Rock Outcropping
Street Surface Asphalt,Paved
Porch Uncovered Deck, Covered Patio, Uncovered Patio
Private Pool Yes
Building
Lot Description Auto Sprinkler F&R, Landscape Back, Landscape Front, Low Maintenance
Story 1
Foundation Raised, Slab
Sewer Septic System
Water Public
Architectural Style Mediterranean
Level or Stories One
Schools
Elementary Schools Mother Lode
Middle Schools Mother Lode
High Schools El Dorado Union High
School District El Dorado
Others
Senior Community No
Tax ID 092-132-007
Special Listing Condition None
Pets Allowed Yes
Read Less Info
Want to know what your home might be worth? Contact us for a FREE valuation!

Our team is ready to help you sell your home for the highest possible price ASAP

Bought with Keller Williams Realty
"My job is to find and attract mastery-based agents to the office, protect the culture, and make sure everyone is happy! "
1610 R Street, Sacramento, California, 95811, United States



