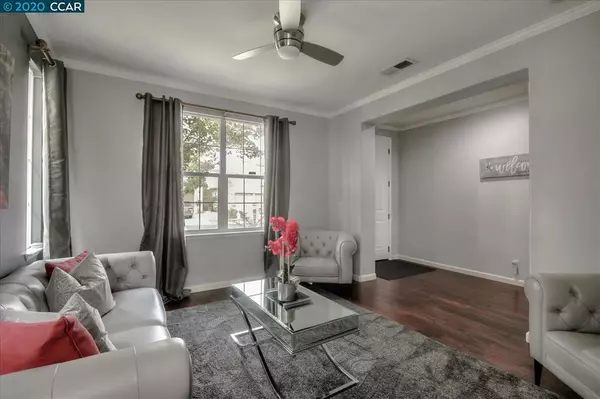$1,335,000
$1,325,000
0.8%For more information regarding the value of a property, please contact us for a free consultation.
4 Beds
3 Baths
2,775 SqFt
SOLD DATE : 10/15/2020
Key Details
Sold Price $1,335,000
Property Type Single Family Home
Sub Type Single Family Residence
Listing Status Sold
Purchase Type For Sale
Square Footage 2,775 sqft
Price per Sqft $481
Subdivision Gale Ranch
MLS Listing ID 40917256
Sold Date 10/15/20
Bedrooms 4
Full Baths 3
Condo Fees $17
HOA Fees $17/mo
HOA Y/N Yes
Year Built 2003
Lot Size 4,168 Sqft
Property Description
Amidst the highly desirable Gale Ranch community, this NORTHEAST facing home is equipped with modern and high-end upgrades. From freshly painted walls to the engineered wood floors and new carpet with crown molding, this home is in stunning shape from top to bottom. Every room is brightly lit with LED white lights, recess lights, and ceiling fans to make your home enjoyable year round. You and your family can find yourself in it's beautiful Chef's kitchen, designed with painted cabinets, upgraded appliances, and granite table tops, cooking up in a frenzy! Or you can take it outside to the shaded entertainers background with a cozy feeling day or night. Want a change of scenery? You can head to city center just a few minutes drive away. Have young kids? They can attend Gale Ranch Middle School and Dougherty Valley High School, both apart of award winning school district, in walkable distance. This property is not just a great house, but the perfect home for you and your family!
Location
State CA
County Contra Costa
Interior
Heating Forced Air, Natural Gas
Cooling Central Air
Flooring Carpet, Tile
Fireplaces Type Family Room, Gas, Raised Hearth
Fireplace Yes
Appliance Gas Water Heater, Water Softener, Dryer, Washer
Exterior
Parking Features Garage, Garage Door Opener
Garage Spaces 2.0
Garage Description 2.0
Pool None
Roof Type Tile
Accessibility None
Attached Garage Yes
Total Parking Spaces 2
Private Pool No
Building
Lot Description Back Yard, Sprinklers In Rear, Sprinklers In Front, Street Level, Yard
Story Two
Entry Level Two
Foundation Slab
Sewer Public Sewer
Architectural Style Mediterranean
Level or Stories Two
Others
HOA Name NOT LISTED
Tax ID 2223001120
Acceptable Financing Cash, Conventional
Listing Terms Cash, Conventional
Read Less Info
Want to know what your home might be worth? Contact us for a FREE valuation!

Our team is ready to help you sell your home for the highest possible price ASAP

Bought with Luana Pereira • Keller Williams Realty
"My job is to find and attract mastery-based agents to the office, protect the culture, and make sure everyone is happy! "
1610 R Street, Sacramento, California, 95811, United States







