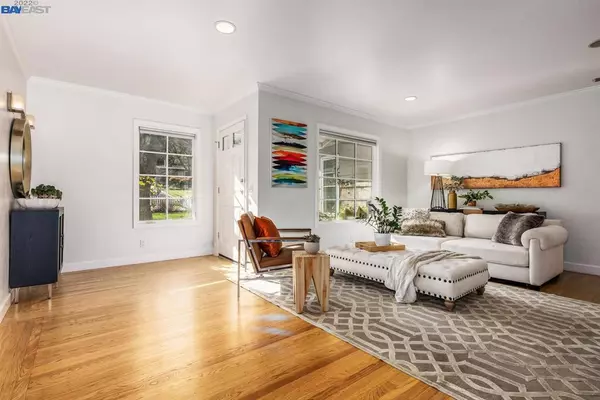$2,025,000
$1,679,000
20.6%For more information regarding the value of a property, please contact us for a free consultation.
3 Beds
2 Baths
1,576 SqFt
SOLD DATE : 03/03/2022
Key Details
Sold Price $2,025,000
Property Type Single Family Home
Sub Type Single Family Residence
Listing Status Sold
Purchase Type For Sale
Square Footage 1,576 sqft
Price per Sqft $1,284
Subdivision Trails Area
MLS Listing ID 40980153
Sold Date 03/03/22
Bedrooms 3
Full Baths 2
HOA Y/N No
Year Built 1946
Lot Size 7,501 Sqft
Property Description
This is the trail home you've been waiting for! Extensively remodeled from it's original condition by previous owners, and lovingly cared for to this day - you will find a modest rancher with very comfortable and bright flow of living - no detail has been overlooked with the space from a functional, sunny and comfortable kitchen that overlooks generously sized garden beds, to a dining room large enough to be a hub of activity for family, friends or work. Living room boasts a generously sized entry, picture windows and a lovely oversized fireplace. 3 bedrooms with 2 bathrooms. laundry room. Everything is laid out for ease of use. Primary suite has a slate walk in (& sit down) shower, dual vanities and a built-out walk in closet. All of the rooms in the house orient out to a garden-setting back yard. Access the much loved Lafayette Trail system out your back gate. Small additional structure allows for a usable office, play area - storage or art. Open Saturday & Sunday, 1-4pm.
Location
State CA
County Contra Costa
Interior
Heating Forced Air
Cooling Central Air
Flooring Stone, Wood
Fireplaces Type Gas, Gas Starter, Wood Burning
Fireplace Yes
Appliance Gas Water Heater
Exterior
Parking Features Garage, Garage Door Opener, Off Street
Garage Spaces 2.0
Garage Description 2.0
Pool None
Roof Type Shingle
Attached Garage Yes
Total Parking Spaces 2
Private Pool No
Building
Lot Description Back Yard, Front Yard, Garden, Sprinklers Timer, Street Level, Yard
Story One
Entry Level One
Foundation Raised
Sewer Public Sewer
Architectural Style Traditional
Level or Stories One
Others
Tax ID 234170044
Acceptable Financing Cash, Conventional
Listing Terms Cash, Conventional
Read Less Info
Want to know what your home might be worth? Contact us for a FREE valuation!

Our team is ready to help you sell your home for the highest possible price ASAP

Bought with OUT OF AREA OUT • OUT OF AREA - NON MEMBER
"My job is to find and attract mastery-based agents to the office, protect the culture, and make sure everyone is happy! "
1610 R Street, Sacramento, California, 95811, United States







