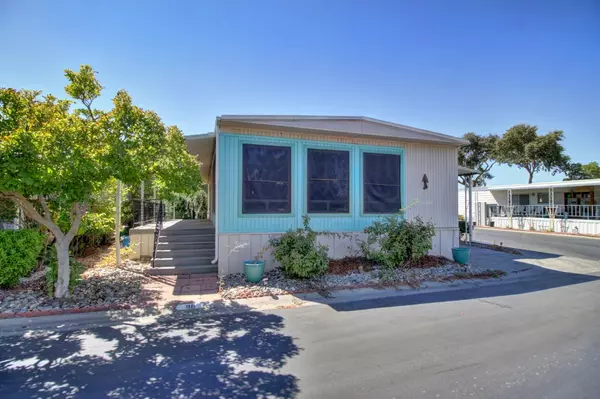$70,000
$70,000
For more information regarding the value of a property, please contact us for a free consultation.
2 Beds
2 Baths
1,316 SqFt
SOLD DATE : 10/26/2022
Key Details
Sold Price $70,000
Property Type Manufactured Home
Sub Type Double Wide
Listing Status Sold
Purchase Type For Sale
Square Footage 1,316 sqft
Price per Sqft $53
MLS Listing ID 222112172
Sold Date 10/26/22
Bedrooms 2
Full Baths 2
HOA Y/N No
Originating Board MLS Metrolist
Land Lease Amount 840.0
Year Built 1972
Property Description
Wow beautiful 2 bed, 2 bath double wide in a 55+ community! Situated on a corner lot, covered parking, covered patio, and storage shed! Interior welcomes you with an open living room and abundant natural light! Formal dining area boasts built in cabinetry. Country white kitchen is complete with a custom backsplash, upgraded flooring, ample storage, and eat in breakfast nook. Indoor laundry with full size washer/dryer and plenty of storage. Primary suite offers a spacious bathroom with dual sinks, vanity, tub, and walk in closet! Secondary bedroom has a nice sized closet and updated hall bathroom with shower stall! Seller updates include vinyl dual pane windows, updated deck and front solar screens! Low maintenance living, community pool, club house, picnic area, library, and social gatherings! Welcome Home!!
Location
State CA
County Sacramento
Area 10660
Direction I-80 W, Exit Madison Ave, Left Madison Ave, Left Jackson St, Left Lamplighter Ln, Left at 1st cross street onto Briargate Ln, Right Lamplighter, destination will be on the right.
Rooms
Living Room Other
Dining Room Breakfast Nook, Formal Area
Kitchen Breakfast Area
Interior
Heating Central
Cooling Ceiling Fan(s), Central
Flooring Carpet, Laminate
Appliance Free Standing Gas Range, Free Standing Refrigerator, Gas Water Heater, Dishwasher, Microwave
Laundry Dryer Included, Washer Included, Inside Area
Exterior
Parking Features Covered
Carport Spaces 2
Utilities Available Cable Connected, Individual Electric Meter, Individual Gas Meter
Roof Type Other
Porch Covered Patio
Building
Lot Description Landscape Misc
Foundation PillarPostPier
Sewer Public Sewer
Water Public
Schools
Elementary Schools Twin Rivers Unified
Middle Schools Twin Rivers Unified
High Schools Twin Rivers Unified
School District Sacramento
Others
Senior Community Yes
Special Listing Condition None
Pets Allowed Yes
Read Less Info
Want to know what your home might be worth? Contact us for a FREE valuation!

Our team is ready to help you sell your home for the highest possible price ASAP

Bought with GUIDE Real Estate
"My job is to find and attract mastery-based agents to the office, protect the culture, and make sure everyone is happy! "
1610 R Street, Sacramento, California, 95811, United States







