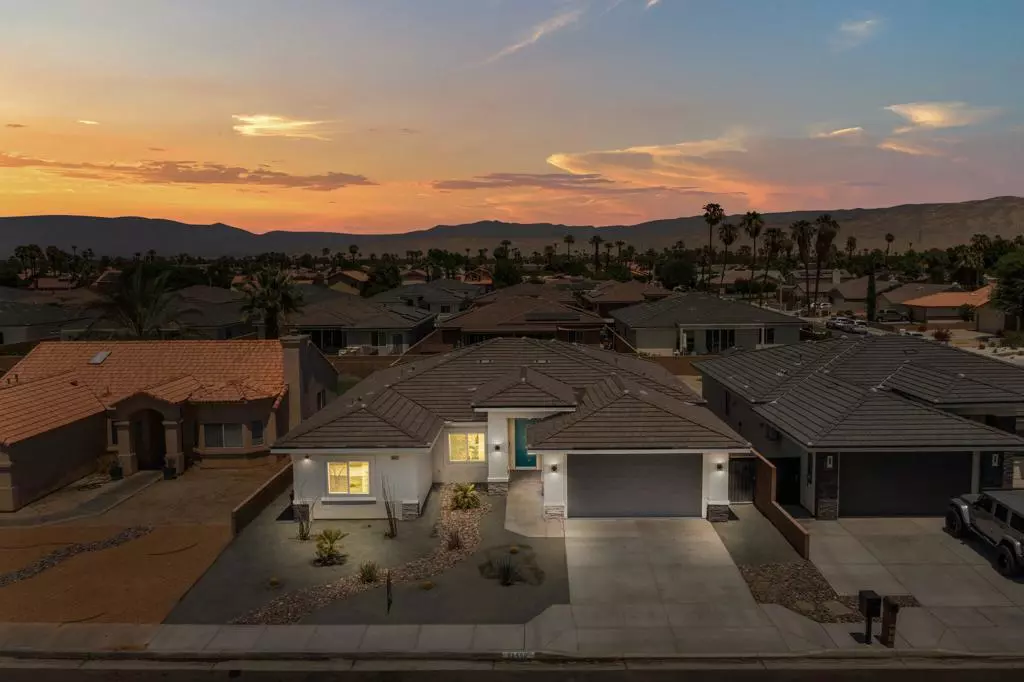$745,000
$759,000
1.8%For more information regarding the value of a property, please contact us for a free consultation.
4 Beds
3 Baths
2,275 SqFt
SOLD DATE : 10/13/2022
Key Details
Sold Price $745,000
Property Type Single Family Home
Sub Type Single Family Residence
Listing Status Sold
Purchase Type For Sale
Square Footage 2,275 sqft
Price per Sqft $327
Subdivision Upper Outpost
MLS Listing ID 219082892PS
Sold Date 10/13/22
Bedrooms 4
Full Baths 3
Construction Status Updated/Remodeled
HOA Y/N No
Year Built 2019
Lot Size 8,141 Sqft
Property Description
Built in 2019 and gently used as a second home, this is nearly brand new construction. Finished with modern touches, sexy light fixtures and floor to ceiling drapery in the main living area, this 4 bedroom, 3 bath home is located in the highly desired neighborhood of Upper Outpost. The interior showcases a generous 2,275 square feet of open-concept living space with a large island kitchen, Quartz counters -- sleek white with thick gray veins, custom cabinetry lacquered in a deep charcoal and brushed gold pulls, high end appliances and a large pantry. The primary bedroom offers great flow to the backyard and has a small space for office / media area, a large bath with an enclosed glass shower, separate soaking tub and dual vanity. Outdoors feature unobstructed mountain views, a large and private lot with a pool and raised spa. A covered patio expands from the primary bedroom and main living areas from the indoors out and adds ideal shade for hot summer days. All this in a central Cathedral City location, close to great shopping and just under 10 minutes to downtown Palm Springs.
Location
State CA
County Riverside
Area 335 - Cathedral City North
Interior
Interior Features Breakfast Bar, Breakfast Area, High Ceilings, Open Floorplan, Recessed Lighting, All Bedrooms Down, Walk-In Pantry
Heating Central
Cooling Central Air
Flooring Tile
Fireplace No
Appliance Dishwasher, Disposal, Gas Oven, Gas Range, Gas Water Heater, Microwave, Refrigerator, Water To Refrigerator
Laundry Laundry Room
Exterior
Parking Features Direct Access, Driveway, Garage, Garage Door Opener, On Street, Side By Side
Garage Spaces 2.0
Garage Description 2.0
Fence Block
Pool Gunite, Electric Heat, In Ground, Private
View Y/N Yes
View Desert, Mountain(s), Pool
Roof Type Concrete,Shingle
Porch Covered
Attached Garage Yes
Total Parking Spaces 2
Private Pool Yes
Building
Lot Description Landscaped, Sprinkler System, Yard
Story 1
Foundation Slab
Architectural Style Modern
New Construction No
Construction Status Updated/Remodeled
Others
Senior Community No
Tax ID 678102016
Security Features Fire Detection System,Smoke Detector(s)
Acceptable Financing Conventional, FHA, Submit
Listing Terms Conventional, FHA, Submit
Financing Cash to New Loan
Special Listing Condition Standard
Read Less Info
Want to know what your home might be worth? Contact us for a FREE valuation!

Our team is ready to help you sell your home for the highest possible price ASAP

Bought with Tim Cutler • Berkshire Hathaway Home Services California Properties
"My job is to find and attract mastery-based agents to the office, protect the culture, and make sure everyone is happy! "
1610 R Street, Sacramento, California, 95811, United States






