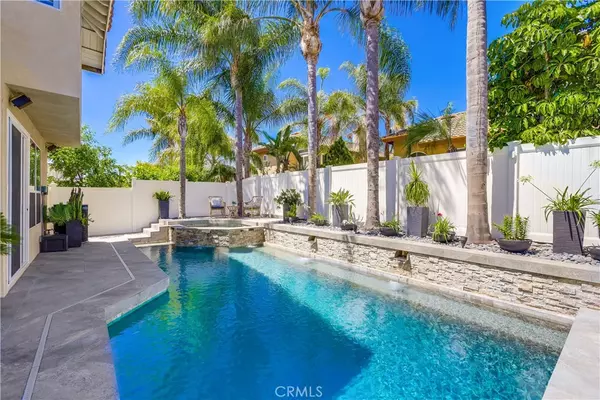$1,295,000
$1,295,000
For more information regarding the value of a property, please contact us for a free consultation.
4 Beds
3 Baths
2,467 SqFt
SOLD DATE : 09/16/2022
Key Details
Sold Price $1,295,000
Property Type Single Family Home
Sub Type Single Family Residence
Listing Status Sold
Purchase Type For Sale
Square Footage 2,467 sqft
Price per Sqft $524
Subdivision Bryant Ranch (Brya)
MLS Listing ID OC22134129
Sold Date 09/16/22
Bedrooms 4
Full Baths 2
Half Baths 1
Construction Status Updated/Remodeled,Turnkey
HOA Y/N No
Year Built 1990
Lot Size 6,298 Sqft
Lot Dimensions Assessor
Property Description
Prepare to fall in love with this completely remodeled pool home in the prestigious Bryant Ranch neighborhood of Yorba Linda- where few homes come to the market! You'll first notice the curb appeal of the front yard which looks like a resort-style palm covered entrance leading to a lush side court with brick accented enhancements. From top to bottom, this home has been updated with the utmost care, quality, and style. Step inside the turn-key home's bright and beautiful entry into a foyer that opens to the living & dining rooms with impressive soaring high vaulted ceilings and direct views of the pool through white plantation shutters. The stunning kitchen includes granite countertops, stainless appliances (oven, 6-burner stovetop, dishwasher & microwave), ceiling-height granite backsplash, updated cabinets w/ deco handles & drawer pulls, and a striking stainless steel range hood. The kitchen peninsula easily seats four for all your meals from morning breakfast with coffee to your evening supper. Entertain your family & friends in the spacious family room complete with a cozy fireplace w/ custom matching granite and white wood paneling w/ mantle. Above is a mounted flat screen TV complete with built-in center channel speakers and a surround sound system. The home is stunningly upgraded throughout with travertine and mahogany flooring, panel interior doors, recessed lighting, fresh paint, crown moldings and dual pane windows & sliders. The impressive master suite includes a remodeled en-suite bathroom boasting a separate jetted tub & stunning fully-tiled walk-in shower, dual sinks, and granite countertop. There are three sizeable secondary bedrooms located at the other end of the upper level for privacy, while the completely remodeled hall bath boasts modern dual over-counter sinks, floor to ceiling tilework, quartz countertops and a beautiful fully designer tiled shower. The incredible backyard feels like you're on vacation and is complete with a salt water pool & spa w/ waterfall, a pergola-covered built-in BBQ and porcelain tile decking throughout. The three car, two door garage has plenty of room for all your tools & toys and is directly accessed from the home with a convenient side door opening directly to the backyard. This the most convenient location in Yorba Linda w/ outstanding parks & fields, a golf club and easy access to everything you need to enjoy a true California lifestyle. NO HOA fees. NO MELLO-ROOS. This home is a must see!
Location
State CA
County Orange
Area 85 - Yorba Linda
Interior
Interior Features Breakfast Bar, Breakfast Area, Crown Molding, Separate/Formal Dining Room, Granite Counters, High Ceilings, Open Floorplan, Pantry, Stone Counters, Recessed Lighting, See Remarks, Two Story Ceilings, Wired for Sound, All Bedrooms Up, Dressing Area, Primary Suite, Walk-In Closet(s)
Heating Forced Air, Fireplace(s), Natural Gas
Cooling Central Air
Flooring Stone, Tile, Wood
Fireplaces Type Family Room
Fireplace Yes
Appliance 6 Burner Stove, Barbecue, Convection Oven, Dishwasher, Gas Cooktop, Disposal, Gas Oven, Microwave, Range Hood, Self Cleaning Oven, Vented Exhaust Fan, Water To Refrigerator, Water Heater, Warming Drawer
Laundry Washer Hookup, Gas Dryer Hookup, Inside, Laundry Room
Exterior
Exterior Feature Barbecue
Parking Features Concrete, Door-Multi, Direct Access, Driveway, Electric Vehicle Charging Station(s), Garage Faces Front, Garage
Garage Spaces 3.0
Garage Description 3.0
Fence Partial, Vinyl
Pool Gas Heat, Heated, In Ground, Private, Salt Water, Tile, Waterfall
Community Features Biking, Curbs, Golf, Gutter(s), Park, Storm Drain(s), Street Lights, Suburban, Sidewalks
View Y/N No
View None
Roof Type Tile
Porch Concrete, Front Porch, Open, Patio, Porch, Tile, Wrap Around
Attached Garage Yes
Total Parking Spaces 6
Private Pool Yes
Building
Lot Description Back Yard, Front Yard, Garden, Lawn, Landscaped, Level, Sprinkler System, Street Level, Yard
Story 2
Entry Level Two
Sewer Public Sewer
Water Public
Level or Stories Two
New Construction No
Construction Status Updated/Remodeled,Turnkey
Schools
Elementary Schools Bryant Ranch
Middle Schools Travis Ranch
High Schools Yorba Linda
School District Placentia-Yorba Linda Unified
Others
HOA Name NONE - NO HOA
Senior Community No
Tax ID 35354112
Acceptable Financing Cash, Conventional, FHA, VA Loan
Listing Terms Cash, Conventional, FHA, VA Loan
Financing Conventional
Special Listing Condition Standard
Read Less Info
Want to know what your home might be worth? Contact us for a FREE valuation!

Our team is ready to help you sell your home for the highest possible price ASAP

Bought with Michael Irwin • Coldwell Banker Realty
"My job is to find and attract mastery-based agents to the office, protect the culture, and make sure everyone is happy! "
1610 R Street, Sacramento, California, 95811, United States







