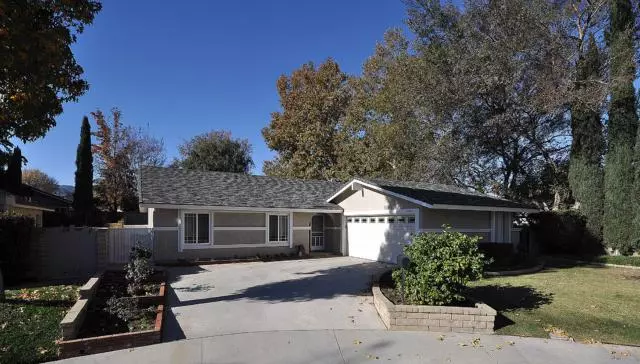$515,000
$515,000
For more information regarding the value of a property, please contact us for a free consultation.
3 Beds
2 Baths
1,442 SqFt
SOLD DATE : 04/03/2014
Key Details
Sold Price $515,000
Property Type Single Family Home
Sub Type Single Family Residence
Listing Status Sold
Purchase Type For Sale
Square Footage 1,442 sqft
Price per Sqft $357
Subdivision New Meadows (Nmdw)
MLS Listing ID SR13246221
Sold Date 04/03/14
Bedrooms 3
Full Baths 2
Construction Status Building Permit,Updated/Remodeled
HOA Y/N No
Year Built 1973
Lot Size 5,357 Sqft
Property Description
LOCATION! LOCATION! End of cul de sac next to paseo near restaurants, shopping, freeway, schools. PRISTINE home shows pride of ownership.
BACKYARD WITH POOL & SPA & TWO COVERED PATIOS. One side yard is gated for dog run. Freshly painted exterior. BEAUTIFULLY REMODELED CUSTOM KITCHEN. GRANITE COUNTERS w/peninsula, custom cabinets have pullout-drawers, two in-cabinet electric outlets, lazy susans, trash/recycle cabinet, tray/cookie sheet cabinet, large pantry w/pullout-shelves. WALKER ZANGER limestone fossilized tile flooring. Dramatic Italian tile backsplash. Overhead cabinets w/antique style glass fronts. Recessed lighting, ceiling fan, pass-thru window opens to the backyard, double stainless sink, GE PROFILE STAINLESS APPLIANCES, Reverse osmosis system. GORGEOUS SOLID WOOD HAND-SCRAPED FLOORING. Spacious living room w/high ceiling, fireplace & lots of natural light. Dining area is open to kitchen. SEPARATE FAMILY ROOM open to kitchen. LOW-E THERMAL DUAL PANE ARGON GAS WINDOWS including the sliders. COPPER PLUMBING. REMODELED BATHROOMS HAVE GRANITE COUNTERS. Master bedroom w/ensuite bathroom. PLUS MORE! Looking for a move-in ready updated home, in a very desirable neighborhood? Look no further!!
Agent has not verified information - Buyer to verify
Location
State CA
County Los Angeles
Area Val1 - Valencia 1
Interior
Interior Features Ceiling Fan(s), Cathedral Ceiling(s), Granite Counters, Pantry, Recessed Lighting, All Bedrooms Down, Bedroom on Main Level, Dressing Area, Main Level Primary, Primary Suite
Heating Central, Natural Gas
Cooling Central Air, Electric
Flooring Carpet, Tile, Wood
Fireplaces Type Gas, Gas Starter, Living Room, Wood Burning
Fireplace Yes
Appliance Dishwasher, Gas Cooktop, Disposal, Gas Water Heater, Microwave, Self Cleaning Oven, Water To Refrigerator, Warming Drawer, Water Purifier
Laundry Washer Hookup, In Garage
Exterior
Exterior Feature Lighting
Parking Features Concrete, Direct Access, Door-Single, Driveway, Garage, Garage Door Opener
Garage Spaces 2.0
Garage Description 2.0
Fence Stone, Wrought Iron
Pool Gunite, Gas Heat, Heated, In Ground, Private
Community Features Curbs, Street Lights, Sidewalks, Park
Utilities Available Cable Available, Natural Gas Available, Phone Connected, Sewer Connected, Underground Utilities, Water Connected
View Y/N No
View None
Roof Type Composition
Accessibility Low Pile Carpet, No Stairs
Porch Concrete, Covered, Patio, Tile
Attached Garage Yes
Total Parking Spaces 2
Private Pool Yes
Building
Lot Description Back Yard, Corner Lot, Cul-De-Sac, Front Yard, Garden, Sprinklers In Rear, Sprinklers In Front, Lawn, Lot Over 40000 Sqft, Landscaped, Near Park, Paved, Sprinklers Timer, Sprinklers Manual, Sprinkler System, Yard
Story 1
Entry Level One
Foundation Slab
Sewer Sewer Tap Paid
Water Public
Architectural Style Ranch
Level or Stories One
Construction Status Building Permit,Updated/Remodeled
Schools
School District William S. Hart Union
Others
Senior Community No
Tax ID 2858008017
Security Features Carbon Monoxide Detector(s),Smoke Detector(s)
Acceptable Financing Cash, Cash to New Loan, Conventional
Listing Terms Cash, Cash to New Loan, Conventional
Financing FHA
Special Listing Condition Standard
Read Less Info
Want to know what your home might be worth? Contact us for a FREE valuation!

Our team is ready to help you sell your home for the highest possible price ASAP

Bought with Raymond Ray • Realty Executives
"My job is to find and attract mastery-based agents to the office, protect the culture, and make sure everyone is happy! "
1610 R Street, Sacramento, California, 95811, United States


