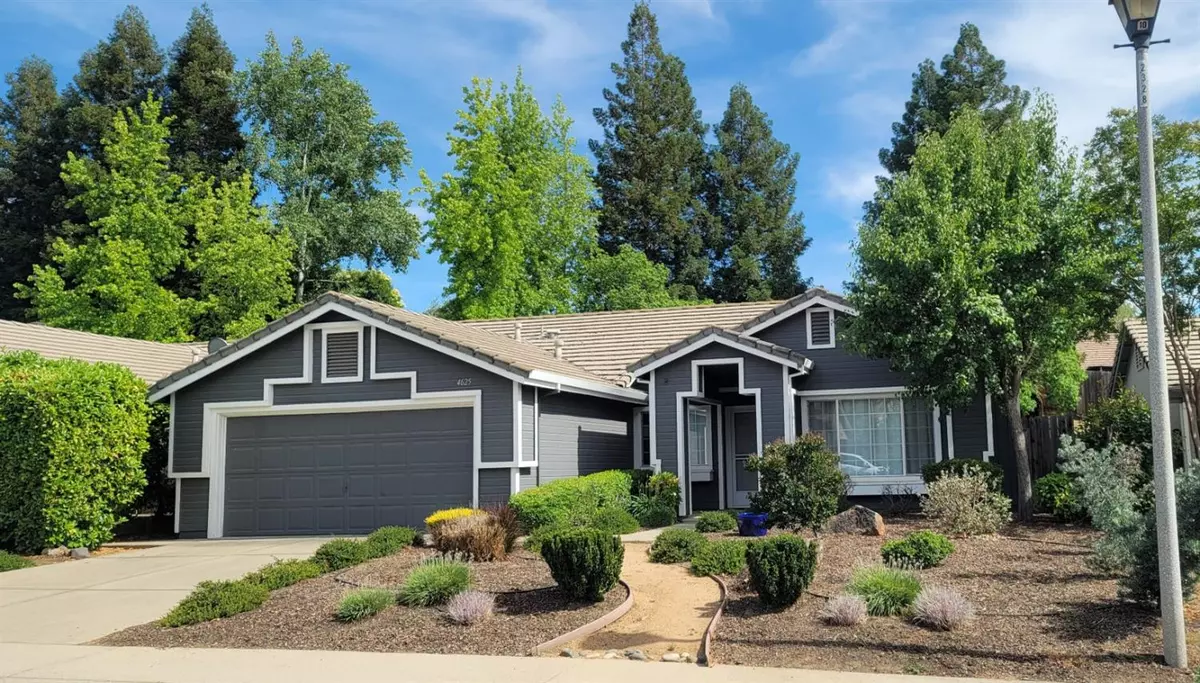$555,000
$559,000
0.7%For more information regarding the value of a property, please contact us for a free consultation.
3 Beds
2 Baths
1,434 SqFt
SOLD DATE : 08/26/2022
Key Details
Sold Price $555,000
Property Type Single Family Home
Sub Type Single Family Residence
Listing Status Sold
Purchase Type For Sale
Square Footage 1,434 sqft
Price per Sqft $387
Subdivision Stanford Ranch
MLS Listing ID 222077472
Sold Date 08/26/22
Bedrooms 3
Full Baths 2
HOA Y/N No
Originating Board MLS Metrolist
Year Built 1994
Lot Size 6,752 Sqft
Acres 0.155
Lot Dimensions 55 X 122 X 55 X 122
Property Description
Adorable starter home in Stanford Ranch close to all top notch schools K-12th. Breen,Granite Oaks & Highly desired Rocklin High School. Established area, cute home inside and out! Newer HVAC Rheem System, Alumna wood Covered Brick Patio, Large Lawn plus Raised Garden Bed in Private Backyard. As you enter onto the Luxury Vinyl Plank Flooring you will fall in love with this one. Living room with Piped Gas Log Fireplace for winter nights. Carpeting only in the Three Good sized bedrooms. Primary suite has large walk-in closet, Sliding glass door to backyard and Primary bath has dual sinks and an oversized shower. Kitchen boasts tons of cabinets, Gas Oven and Range plus Gourmet kitchen Island. There is also backyard access from French door. Stainless Appliances and Tons of Cabinets. Great location close to shopping and approx. 3 miles to Galleria Mall and the Fountains.BUYER INCENTIVE- SELLERS WILL PAY 1% TOWARDS BUYERS CLOSING COSTS AT CLOSE OF ESCROW!
Location
State CA
County Placer
Area 12765
Direction Take Stanford Ranch Road, go right on Park Drive towards Whitney Oaks, left on Wyckford Blvd, right on Stuart left on Lehigh and right on Durham Road, property located on right side.
Rooms
Master Bathroom Shower Stall(s), Double Sinks, Low-Flow Toilet(s)
Master Bedroom Ground Floor, Walk-In Closet, Outside Access
Living Room Cathedral/Vaulted, Great Room
Dining Room Breakfast Nook, Space in Kitchen
Kitchen Breakfast Room, Pantry Cabinet, Island, Tile Counter
Interior
Interior Features Open Beam Ceiling
Heating Central, Fireplace(s), Natural Gas
Cooling Ceiling Fan(s), Central
Flooring Carpet, Laminate, Vinyl, See Remarks
Fireplaces Number 1
Fireplaces Type Living Room, Gas Log, Gas Piped
Window Features Dual Pane Full
Appliance Free Standing Gas Oven, Free Standing Gas Range, Gas Cook Top, Gas Water Heater, Ice Maker, Dishwasher, Disposal, Microwave, Plumbed For Ice Maker
Laundry Cabinets, Electric, Inside Room
Exterior
Parking Features Garage Door Opener, Garage Facing Front, Other
Garage Spaces 2.0
Fence Back Yard, Fenced
Utilities Available Cable Available, Public, DSL Available, Natural Gas Connected
View Other
Roof Type Composition,Slate,Tile
Topography Level,Lot Grade Varies,Lot Sloped,Trees Many
Street Surface Asphalt,Paved
Porch Covered Patio
Private Pool No
Building
Lot Description Auto Sprinkler F&R, Curb(s)/Gutter(s), Landscape Back, Landscape Front
Story 1
Foundation Concrete, Slab
Builder Name Forecast Homes
Sewer Sewer Connected, In & Connected
Water Meter on Site, Water District, Public
Architectural Style Ranch, Contemporary
Schools
Elementary Schools Rocklin Unified
Middle Schools Rocklin Unified
High Schools Rocklin Unified
School District Placer
Others
Senior Community No
Restrictions Parking
Tax ID 367-240-059-000
Special Listing Condition Successor Trustee Sale
Pets Allowed Yes, Service Animals OK, Cats OK, Dogs OK
Read Less Info
Want to know what your home might be worth? Contact us for a FREE valuation!

Our team is ready to help you sell your home for the highest possible price ASAP

Bought with Miller Real Estate
"My job is to find and attract mastery-based agents to the office, protect the culture, and make sure everyone is happy! "
1610 R Street, Sacramento, California, 95811, United States







