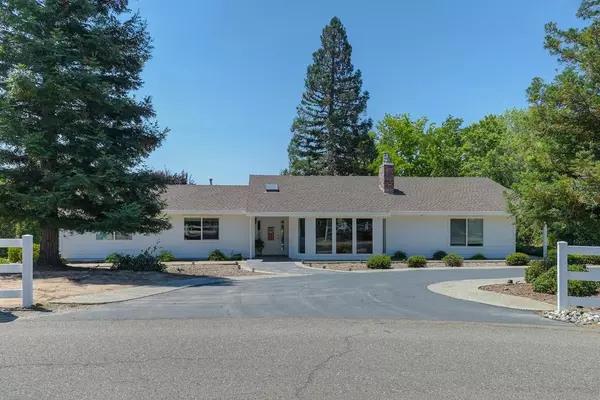For more information regarding the value of a property, please contact us for a free consultation.
Key Details
Sold Price $1,320,000
Property Type Multi-Family
Sub Type 2 Houses on Lot
Listing Status Sold
Purchase Type For Sale
Square Footage 2,472 sqft
Price per Sqft $533
MLS Listing ID 222093956
Sold Date 08/25/22
Bedrooms 4
Full Baths 3
HOA Y/N No
Originating Board MLS Metrolist
Year Built 1978
Lot Size 0.961 Acres
Acres 0.9612
Property Description
Mid-Century modern meets Country living. Located on a desirable quiet street w/ close proximity to top rated schools, shopping and dining. Open floor plan w/ remodeled kitchen, stainless appliances, Quartz counters, frosted cabinet doors, overlooking the sparkling pool. This open floor plan has abundant windows w/ natural light. Open dining, family room, kitchen and living space w/ gas fireplaces. Three good sized bedrooms and two full baths. New Master suite w/ cozy fireplace and views of the sparkling pool, new bathroom w/ marble counters, dual sink and lots of storage. Sit on the covered patio overlooking the beautiful pool and spa and watch the sun set over the orchard. New heater (4/22) brand new A/C (7/22) 2 car garage, fruit trees, seasonal stream. Adorable new cottage w/ 2 bedrooms, 1 bath w/ walk in shower. Open floor plan w/ living area and gas fireplace, kitchen w/ Quartz counters, Shaker cabinets and stainless appliances. Indoor stackable washer/dryer.
Location
State CA
County Placer
Area 12746
Direction Auburn Folsom to Eureka, Left on Purdy, right into the driveway.
Rooms
Family Room Great Room
Master Bathroom Closet, Shower Stall(s), Double Sinks, Quartz, Window
Master Bedroom Closet, Outside Access
Living Room Great Room
Dining Room Dining/Family Combo, Space in Kitchen, Dining/Living Combo
Kitchen Quartz Counter, Island, Kitchen/Family Combo
Interior
Interior Features Skylight(s)
Heating Central, Gas
Cooling Ceiling Fan(s), Central
Flooring Laminate, Vinyl
Fireplaces Number 2
Fireplaces Type Brick
Window Features Dual Pane Full
Appliance Built-In Gas Range, Gas Water Heater, Dishwasher, Disposal, Microwave, Double Oven, Wine Refrigerator
Laundry Hookups Only, In Garage
Exterior
Garage Attached, RV Possible, Detached, Garage Door Opener, Garage Facing Side, Interior Access
Garage Spaces 2.0
Fence Metal, Partial, Fenced
Pool Built-In, On Lot, Pool Sweep, Gunite Construction
Utilities Available Cable Available, Public, Internet Available, Natural Gas Connected
View Orchard
Roof Type Composition
Street Surface Asphalt
Porch Covered Patio
Private Pool Yes
Building
Lot Description Dead End, Stream Seasonal, Landscape Back, Landscape Front, Landscape Misc
Story 1
Foundation Slab
Sewer Public Sewer
Water Public
Architectural Style Mid-Century, Ranch, Traditional, Farmhouse
Level or Stories One
Schools
Elementary Schools Eureka Union
Middle Schools Placer Hills Union
High Schools Placer Union High
School District Placer
Others
Senior Community No
Tax ID 050-170-003-000
Special Listing Condition None
Pets Description Yes
Read Less Info
Want to know what your home might be worth? Contact us for a FREE valuation!

Guide NorCal
norcal@guiderealestate.comOur team is ready to help you sell your home for the highest possible price ASAP

Bought with GUIDE Real Estate
GET MORE INFORMATION

Guide NorCal



