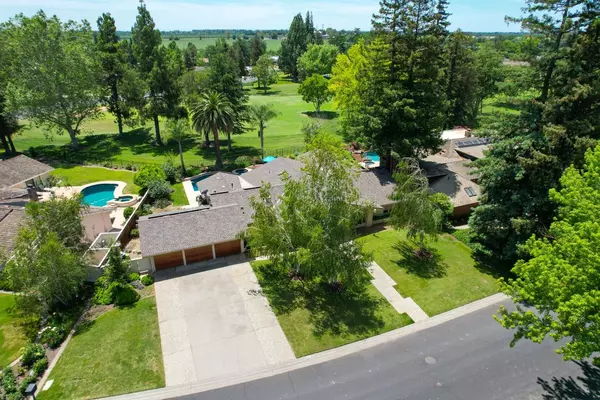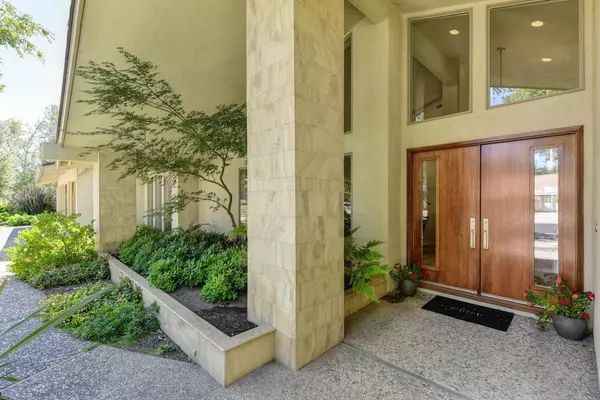$2,000,000
$1,840,000
8.7%For more information regarding the value of a property, please contact us for a free consultation.
4 Beds
3 Baths
3,046 SqFt
SOLD DATE : 06/29/2022
Key Details
Sold Price $2,000,000
Property Type Single Family Home
Sub Type Single Family Residence
Listing Status Sold
Purchase Type For Sale
Square Footage 3,046 sqft
Price per Sqft $656
Subdivision El Macero
MLS Listing ID 222067200
Sold Date 06/29/22
Bedrooms 4
Full Baths 3
HOA Fees $20/ann
HOA Y/N Yes
Originating Board MLS Metrolist
Year Built 1976
Lot Size 0.344 Acres
Acres 0.3445
Property Description
Located on the 4th fairway at El Macero Country Club Golf Course on a treasured cul-de-sac street, this beautifully remodeled property is a true gem! Featuring cathedral ceilings, skylights, clear story windows & walls of glass, the interior of the home is graced w/streams of light & gorgeous views of the beautiful yards, golf course & green. The floorplan includes two living rooms, formal dining room, great room w/expansive counter & cabinets with wine fridge & desk, chef's kitchen w/Thermador appliances, Miele double dishwasher, & island w/sink & dining bar, remote 3rd full bathroom & bedroom w/French door to the back patio, lg. laundry room, wide main hall w/built-in cabinet, 2nd bath w/soaking tub, master suite w/walk in closet & built-ins, sliding doors to the backyard & luxurious bath w/huge jetted tub, & a 3 car garage. Relax under the covered patio, swim in the shimmering pool, star gaze from the spa & harvest from the garden. 2016 50 yr. roof, 2017 solar-OWNED, & more. Voila!
Location
State CA
County Yolo
Area 11405
Direction From Interstate 80 take the Mace Blvd. exit, South. Turn left at the entrance to El Macero and go right onto Country Club Drive, then right onto Clubhouse and right onto Greenview Drive.
Rooms
Family Room Cathedral/Vaulted, Skylight(s), Great Room, View
Master Bathroom Shower Stall(s), Double Sinks, Dual Flush Toilet, Soaking Tub, Jetted Tub, Tile, Multiple Shower Heads, Window
Master Bedroom Ground Floor, Walk-In Closet, Outside Access, Sitting Area
Living Room Cathedral/Vaulted
Dining Room Formal Room, Dining Bar, Dining/Family Combo, Space in Kitchen
Kitchen Breakfast Area, Pantry Cabinet, Skylight(s), Granite Counter, Island w/Sink, Kitchen/Family Combo
Interior
Interior Features Cathedral Ceiling, Skylight(s), Formal Entry
Heating Central, Fireplace(s), MultiUnits, MultiZone
Cooling Ceiling Fan(s), Central, MultiUnits, MultiZone
Flooring Carpet, Tile, Wood
Fireplaces Number 2
Fireplaces Type Living Room, Family Room, Gas Log, Other
Equipment Water Cond Equipment Owned
Window Features Dual Pane Full,Window Coverings,Window Screens
Appliance Gas Cook Top, Gas Water Heater, Built-In Refrigerator, Dishwasher, Disposal, Microwave, Double Oven, Plumbed For Ice Maker, Self/Cont Clean Oven, Wine Refrigerator
Laundry Cabinets, Sink, Electric, Gas Hook-Up, Ground Floor, Inside Room
Exterior
Parking Features Garage Door Opener, Garage Facing Front, Uncovered Parking Spaces 2+, Interior Access
Garage Spaces 3.0
Fence Back Yard, Metal, Fenced, Wood
Pool Built-In, On Lot, Pool/Spa Combo
Utilities Available Cable Connected, Public, Solar, Internet Available, Natural Gas Connected
Amenities Available Other
View Golf Course
Roof Type Shingle,Composition
Topography Level
Street Surface Paved
Porch Covered Patio, Uncovered Patio
Private Pool Yes
Building
Lot Description Adjacent to Golf Course, Auto Sprinkler F&R, Close to Clubhouse, Cul-De-Sac, Garden, Landscape Back, Landscape Front
Story 1
Foundation Concrete, Slab
Sewer In & Connected
Water Meter on Site
Architectural Style Ranch, Contemporary
Level or Stories One
Schools
Elementary Schools Davis Unified
Middle Schools Davis Unified
High Schools Davis Unified
School District Yolo
Others
Senior Community No
Restrictions Board Approval,Signs,Exterior Alterations
Tax ID 068-140-012-000
Special Listing Condition Offer As Is, None
Read Less Info
Want to know what your home might be worth? Contact us for a FREE valuation!

Our team is ready to help you sell your home for the highest possible price ASAP

Bought with Re/Max Gold First Street
"My job is to find and attract mastery-based agents to the office, protect the culture, and make sure everyone is happy! "
1610 R Street, Sacramento, California, 95811, United States







