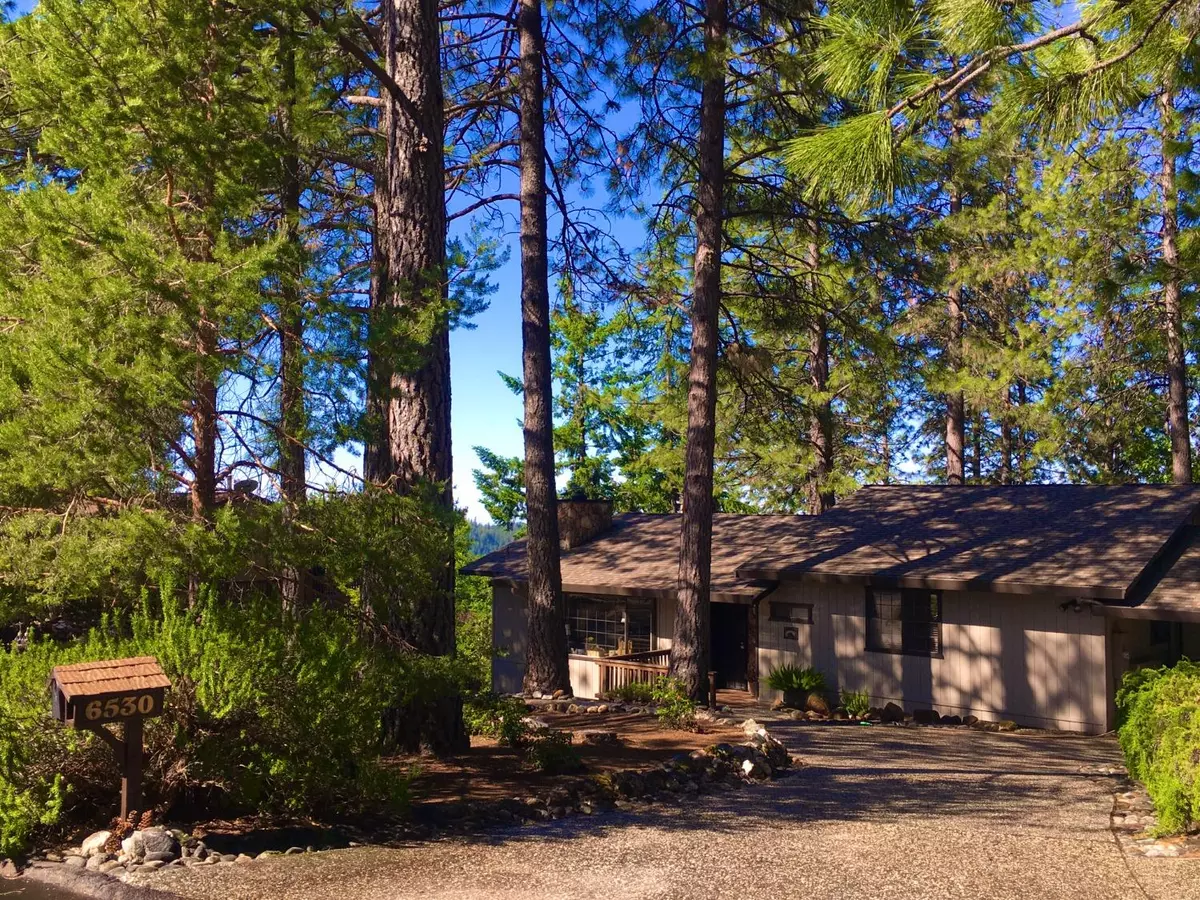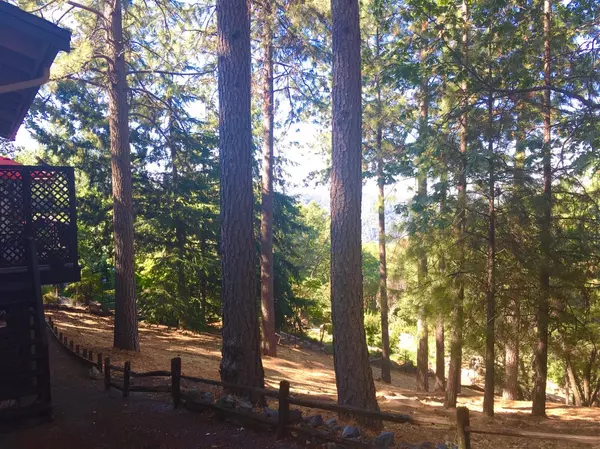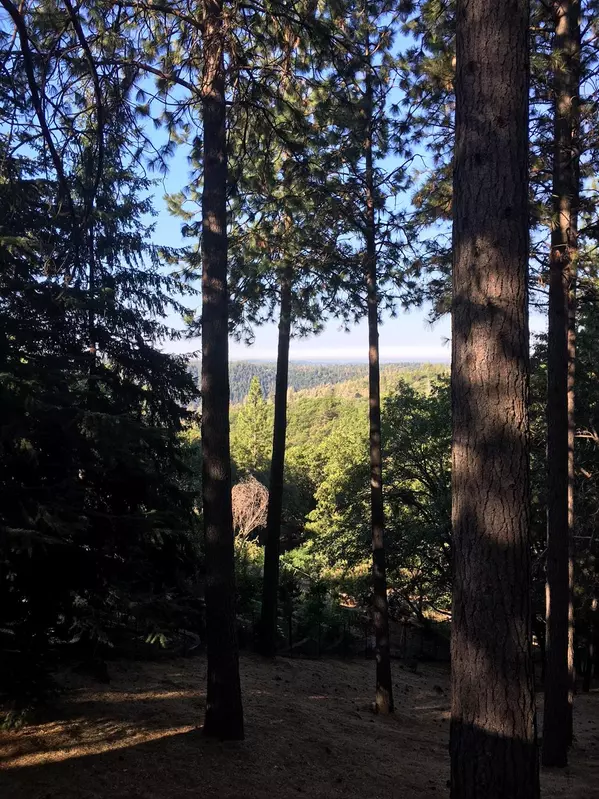$474,000
$489,000
3.1%For more information regarding the value of a property, please contact us for a free consultation.
2 Beds
2 Baths
1,766 SqFt
SOLD DATE : 06/25/2022
Key Details
Sold Price $474,000
Property Type Single Family Home
Sub Type Single Family Residence
Listing Status Sold
Purchase Type For Sale
Square Footage 1,766 sqft
Price per Sqft $268
Subdivision Todd Valley Estates
MLS Listing ID 222057213
Sold Date 06/25/22
Bedrooms 2
Full Baths 2
HOA Y/N No
Originating Board MLS Metrolist
Year Built 1980
Lot Size 1.100 Acres
Acres 1.1
Property Description
Views + quiet mountain living. Escape to this treehouse feeling'' home nestled among large Ponderosa Pines. Sit and enjoy the view of the Sierra Nevada Mountains and across the Sacramento Valley to the Coast Mountain Range. Wake up to sunrises from the living room's large window seat and enjoy spectacular sunsets from the back deck. At night, the distant lights of Auburn and Sacramento sparkle. The living room features a formal brick hearth, wood burning fireplace. The large den has a stand-alone wood stove and features a four-window cupola at one end and a wet bar at the other. The den could be used as a third bedroom. Special Features: Large walk-in closets in each bedroom; Solid core interior doors; new paint inside and out; ceiling fans; laundry/utility room with sink and a counter for folding clothes; wood blinds throughout; storage area and small shop in basement. Longridge Court features all underground utilities and is the most desirable street in Todd Valley.
Location
State CA
County Placer
Area 12304
Direction From Auburn @ I-80 take Foresthill Road East across Foresthill Bridge then 15 miles to right turn onto Happy Pines Drive. Continue straight on Happy Pines about 2 1/2 miles to sharp left turn where road name changes to Greenleaf Lane. Proceed to second road, Longridge Court, and turn right. 6530 Longridge is on the right about 8-9 houses from Greenleaf.
Rooms
Family Room View
Basement Partial
Master Bathroom Tile, Tub, Walk-In Closet, Window
Master Bedroom 14x12 Walk-In Closet
Bedroom 2 12x11
Living Room 15x13 Deck Attached, View
Dining Room 15x13 Dining/Living Combo
Kitchen 11x10 Tile Counter
Family Room 27x13
Interior
Interior Features Wet Bar
Heating Central, Fireplace(s), Wood Stove
Cooling Ceiling Fan(s), Central
Flooring Carpet, Laminate, Tile
Fireplaces Number 2
Fireplaces Type Brick, Wood Burning, Wood Stove
Equipment Attic Fan(s)
Window Features Bay Window(s),Window Coverings,Window Screens
Appliance Free Standing Refrigerator, Hood Over Range, Dishwasher, Disposal, Microwave, Plumbed For Ice Maker, Self/Cont Clean Oven, Electric Cook Top, Electric Water Heater, Free Standing Electric Oven, Free Standing Electric Range
Laundry Dryer Included, Sink, Electric, Ground Floor, Washer Included, Inside Area
Exterior
Exterior Feature Dog Run
Parking Features Covered, Guest Parking Available
Carport Spaces 1
Fence None
Utilities Available Cable Connected, Electric, Underground Utilities, Internet Available
View Panoramic, City, City Lights, Forest, Mountains
Roof Type Shingle,Composition
Topography Downslope,Snow Line Below,Ridge,Trees Many
Street Surface Asphalt,Paved
Porch Uncovered Deck
Private Pool No
Building
Lot Description Court, Dead End, Shape Regular, Landscape Front, Low Maintenance
Story 1
Foundation ConcretePerimeter
Sewer Septic Connected
Water Meter on Site, Water District
Architectural Style Ranch
Level or Stories One
Schools
Elementary Schools Foresthill Union
Middle Schools Foresthill Union
High Schools Placer Union High
School District Placer
Others
Senior Community No
Tax ID 257-280-024-000
Special Listing Condition None
Pets Allowed Yes, Cats OK, Dogs OK
Read Less Info
Want to know what your home might be worth? Contact us for a FREE valuation!

Our team is ready to help you sell your home for the highest possible price ASAP

Bought with Kelly Real Estate
"My job is to find and attract mastery-based agents to the office, protect the culture, and make sure everyone is happy! "
1610 R Street, Sacramento, California, 95811, United States







