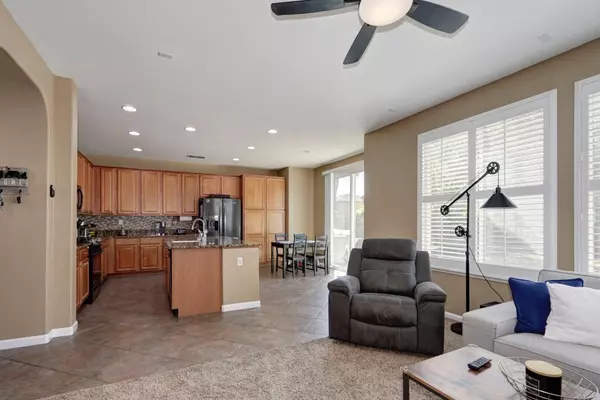$595,000
$595,000
For more information regarding the value of a property, please contact us for a free consultation.
3 Beds
3 Baths
1,842 SqFt
SOLD DATE : 06/23/2022
Key Details
Sold Price $595,000
Property Type Single Family Home
Sub Type Single Family Residence
Listing Status Sold
Purchase Type For Sale
Square Footage 1,842 sqft
Price per Sqft $323
Subdivision Riverbend Village
MLS Listing ID 222060082
Sold Date 06/23/22
Bedrooms 3
Full Baths 2
HOA Y/N No
Originating Board MLS Metrolist
Year Built 2005
Lot Size 5,166 Sqft
Acres 0.1186
Property Description
Welcome to 3428 Delta Queen Avenue...A beautiful home located in the Riverbend community featuring more than 1800 square feet +3 bedrooms + 2.5 baths + spacious family room + gourmet kitchen + custom landscaped front & backyards + bonus/flexible home office room. This home is upgraded with maple cabinetry throughout. The gourmet kitchen has a large island/bar + loads of cabinetry for storage + lots of counter space for food prepping. The cozy family room with mediterranean windows overlooks the beautifully landscaped backyard + large concrete patio + manicured sod. The upstairs en-suite features a large master bedroom + bathroom with a shower + sunken tub + large walk-in closet. The upstairs laundry room with upper cabinets is conveniently situated near the spacious secondary bedrooms + hall bath with double sinks. This home is centrally located near the Garden Highway boat docs, restaurants overlooking the Sacramento River, corporate businesses & midtown entertainment!!
Location
State CA
County Sacramento
Area 10833
Direction I-5 North to the Garden Highway exit....Go West on Garden Highway....Right on Orchard....Left on West River Drive (Left @ the roundabout)....Left on Shady Arbor...Slight right...to 3428 Delta Queen Avenue!!
Rooms
Family Room Other
Master Bathroom Soaking Tub, Low-Flow Toilet(s), Tile, Walk-In Closet
Living Room Great Room, Other
Dining Room Space in Kitchen
Kitchen Breakfast Area, Pantry Cabinet, Granite Counter, Slab Counter, Island w/Sink, Kitchen/Family Combo
Interior
Heating Central
Cooling Ceiling Fan(s), Central
Flooring Carpet, Stone, Tile
Fireplaces Number 1
Fireplaces Type Family Room, Gas Starter
Appliance Free Standing Gas Range, Dishwasher, Disposal, Microwave, Self/Cont Clean Oven
Laundry Cabinets, Gas Hook-Up
Exterior
Parking Features Workshop in Garage
Garage Spaces 2.0
Fence Back Yard
Utilities Available Cable Available, Electric, Natural Gas Available
Roof Type Tile
Topography Trees Few
Street Surface Chip And Seal
Porch Uncovered Patio
Private Pool No
Building
Lot Description Auto Sprinkler Front, Auto Sprinkler Rear
Story 2
Foundation Slab
Builder Name Tim Lewis Homes
Sewer In & Connected
Water Public
Architectural Style Contemporary
Level or Stories Two
Schools
Elementary Schools Natomas Unified
Middle Schools Natomas Unified
High Schools Natomas Unified
School District Sacramento
Others
Senior Community No
Tax ID 274-0640-066-0000
Special Listing Condition None
Read Less Info
Want to know what your home might be worth? Contact us for a FREE valuation!

Our team is ready to help you sell your home for the highest possible price ASAP

Bought with Lisa Drake Properties
"My job is to find and attract mastery-based agents to the office, protect the culture, and make sure everyone is happy! "
1610 R Street, Sacramento, California, 95811, United States







