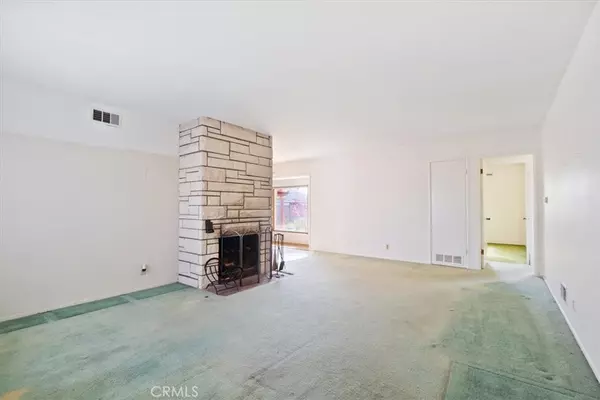$865,000
$815,000
6.1%For more information regarding the value of a property, please contact us for a free consultation.
4 Beds
2 Baths
1,730 SqFt
SOLD DATE : 06/08/2022
Key Details
Sold Price $865,000
Property Type Single Family Home
Sub Type Single Family Residence
Listing Status Sold
Purchase Type For Sale
Square Footage 1,730 sqft
Price per Sqft $500
Subdivision ,Unknown
MLS Listing ID PW22099019
Sold Date 06/08/22
Bedrooms 4
Full Baths 2
HOA Y/N No
Year Built 1954
Lot Size 8,189 Sqft
Property Description
Welcome to this spacious pool home in the heart of Garden Grove. Are you ready for the summer?! Your family will love this home with a large back yard and refreshing and sparkling pool. This home has been in the same family for over 57 years. When you walk in you will find the spacious warm living room with a fireplace for those cool nights. Bedrooms are spacious and one of them has a sliding door that leads to the backyard. Kitchen and Dining area are centrally located between living room and huge family room. You will love the bay window located in the dining area which provides lots of light and views to the backyard and pool. The family rooms is spacious and has access to garage door and the back yard - it's perfect for entertaining! In the backyard you will encounter a covered patio area, a grassy area and the gated sparkling pool. This home is ready for a new family who can give it their own personal touches and updates. It's ready to become the heart of a new family who can create their own memories for many years to come. Home is centrally located near major FWYS, about 5 miles to Disneyland and approximately 10 miles from famous beaches.
Location
State CA
County Orange
Area 62 - Garden Grove N Of Chapman, W Of Euclid
Rooms
Main Level Bedrooms 4
Interior
Interior Features All Bedrooms Down
Heating Central
Cooling None
Flooring Carpet, Vinyl
Fireplaces Type Family Room, Living Room
Fireplace Yes
Appliance Electric Range, Refrigerator
Laundry In Garage
Exterior
Parking Features Garage
Garage Spaces 2.0
Garage Description 2.0
Fence Block
Pool In Ground, Private
Community Features Urban
Utilities Available Electricity Connected, Natural Gas Connected, Sewer Connected, Water Connected
View Y/N No
View None
Roof Type Shingle
Attached Garage Yes
Total Parking Spaces 2
Private Pool Yes
Building
Faces East
Story 3
Entry Level One
Foundation Combination
Sewer Public Sewer
Water Public
Architectural Style Traditional
Level or Stories One
New Construction No
Schools
School District Garden Grove Unified
Others
Senior Community No
Tax ID 13330208
Acceptable Financing Cash, Conventional, FHA
Listing Terms Cash, Conventional, FHA
Financing Cash
Special Listing Condition Standard, Trust
Read Less Info
Want to know what your home might be worth? Contact us for a FREE valuation!

Our team is ready to help you sell your home for the highest possible price ASAP

Bought with Beatriz Mamrot • Keller Williams Pacific Estate
"My job is to find and attract mastery-based agents to the office, protect the culture, and make sure everyone is happy! "
1610 R Street, Sacramento, California, 95811, United States







