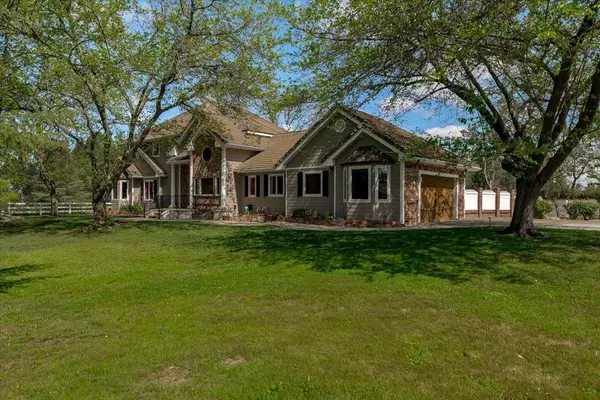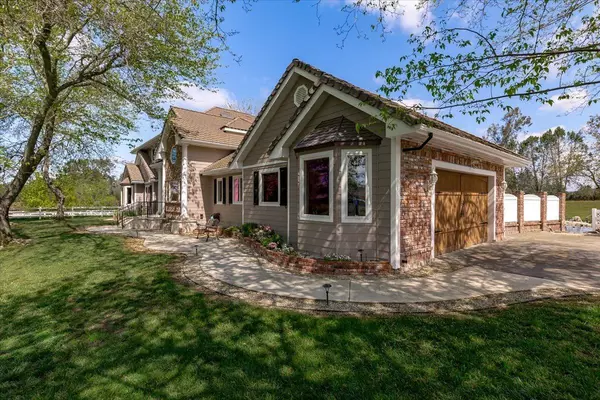For more information regarding the value of a property, please contact us for a free consultation.
Key Details
Sold Price $1,925,000
Property Type Single Family Home
Sub Type Single Family Residence
Listing Status Sold
Purchase Type For Sale
Square Footage 3,809 sqft
Price per Sqft $505
MLS Listing ID 222038136
Sold Date 06/06/22
Bedrooms 4
Full Baths 4
HOA Y/N No
Originating Board MLS Metrolist
Year Built 2006
Lot Size 2.500 Acres
Acres 2.5
Property Description
Welcome to Granite Bay's Best Kept Secret!Private Tree-lined community of 19 custom homes in a safe country oasis that is centrally located near Shopping,Restaurants,Folsom Lake,American River & TOP RATED Eureka/Roseville Joint School District.6555 Arabian circle features astonishing craftsmanship amid alluring well-kept grounds & Mature Trees.Situated on 2.5 acres of fully-fenced, usable land & Zoned Equestrian/Horse property for your furry friends!The multigenerational estate features a Guest Suite on Lower level w/ separate entry,Elegant High-Quality materials & custom workmanship throughout incl. Wainscoted walls,Coffered & Trey ceilings,graceful arches,antique fixtures,bay windows & Milgard Skylights providing an abundance of natural light, a rear balcony offering expansive views,& SO MUCH MORE!OWNED Solar & onsite well for irrigation.The 3600 SF barn includes workshop, office,stalls & boat storage.Enjoy the pool, patios, BBQ & fire-pit year long! Quiet & safe, NO HOA- This is it
Location
State CA
County Placer
Area 12746
Direction Douglas blvd, R on arabian circle property to Left around the bend
Rooms
Master Bathroom Closet, Double Sinks, Granite, Jetted Tub, Tub, Walk-In Closet
Master Bedroom Balcony, Closet, Ground Floor, Outside Access, Sitting Area
Living Room Great Room, Open Beam Ceiling, Other
Dining Room Breakfast Nook, Formal Room
Kitchen Breakfast Area, Pantry Closet, Skylight(s), Granite Counter, Island, Kitchen/Family Combo
Interior
Heating Central, Fireplace(s), MultiZone
Cooling Ceiling Fan(s), Central, Whole House Fan, MultiUnits
Flooring Carpet, Tile, Marble, Wood
Fireplaces Number 2
Fireplaces Type Master Bedroom, Dining Room, Gas Piped
Appliance Built-In BBQ, Gas Cook Top, Built-In Refrigerator, Double Oven
Laundry Cabinets, Upper Floor
Exterior
Exterior Feature Balcony, BBQ Built-In, Fire Pit
Garage Attached, Boat Storage, RV Possible, Garage Door Opener, Garage Facing Side
Garage Spaces 3.0
Fence Vinyl, Wire, Fenced, Full
Pool Built-In, On Lot
Utilities Available Electric, Natural Gas Connected
Roof Type Tile
Topography Level,Trees Many
Street Surface Paved
Private Pool Yes
Building
Lot Description Auto Sprinkler F&R, Corner, Cul-De-Sac, Pond Year Round, Garden, Landscape Back, Landscape Front
Story 2
Foundation Raised
Sewer Septic Connected
Water Water District, Well
Architectural Style Craftsman
Level or Stories Two
Schools
Elementary Schools Eureka Union
Middle Schools Eureka Union
High Schools Roseville Joint
School District Placer
Others
Senior Community No
Tax ID 048-132-034-000
Special Listing Condition None
Read Less Info
Want to know what your home might be worth? Contact us for a FREE valuation!

Guide NorCal
norcal@guiderealestate.comOur team is ready to help you sell your home for the highest possible price ASAP

Bought with GUIDE Real Estate
GET MORE INFORMATION

Guide NorCal



