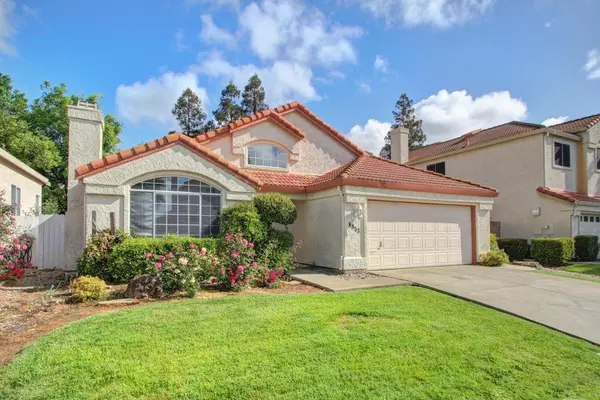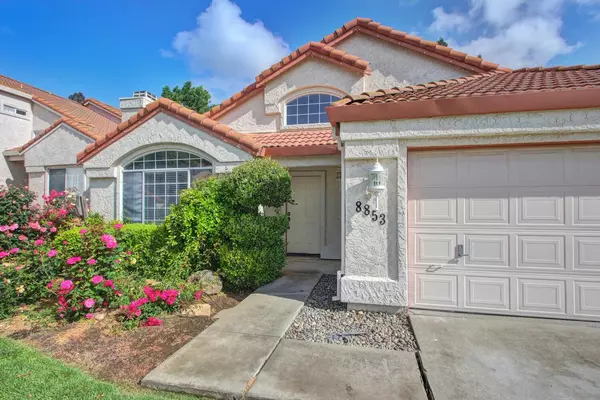For more information regarding the value of a property, please contact us for a free consultation.
Key Details
Sold Price $600,000
Property Type Single Family Home
Sub Type Single Family Residence
Listing Status Sold
Purchase Type For Sale
Square Footage 1,458 sqft
Price per Sqft $411
MLS Listing ID 222046724
Sold Date 05/24/22
Bedrooms 3
Full Baths 2
HOA Y/N No
Originating Board MLS Metrolist
Year Built 1990
Lot Size 6,660 Sqft
Acres 0.1529
Property Description
Remarkable and attractive mission-style property with terracotta roof tiles nestled in the North Laguna neighborhood of Elk Grove with no backyard neighbors. Refreshing and clean this traditional home is abounding with copious amounts of natural light, thoughtful open floor plan, large windows, neutral colors and unique vaulted ceiling. Gorgeous entrance opens up into the stunning living room with a cozy fireplace and warm wood flooring. Bright horseshoe kitchen offers an abundance of space for entertaining, has plenty of storage within the beautiful wood cabinets, recessed lighting, gas stovetop and dining nook. Indoor laundry is not only convenient but a must. Cozy master bedroom with an elegant ensuite has an abundance of closet space, double vanity, soaking tube and all the charm. Restore and relax in this sunshine park-like backyard with mature trees offering the utmost privacy and low maintenance landscaping. This turn-key home is a definite must see!
Location
State CA
County Sacramento
Area 10758
Direction From I-5 exit Laguna Blvd East, turn left onto Fanklin Blvd, turn left onto Flox Way, turn right onto Boreal Way and home will be on your right.
Rooms
Master Bathroom Double Sinks, Tub w/Shower Over
Master Bedroom Walk-In Closet
Living Room Cathedral/Vaulted
Dining Room Breakfast Nook, Dining/Living Combo
Kitchen Breakfast Area, Tile Counter
Interior
Heating Central, Fireplace(s)
Cooling Ceiling Fan(s), Central
Flooring Laminate, Tile
Fireplaces Number 1
Fireplaces Type Living Room, Wood Burning
Appliance Free Standing Gas Oven, Free Standing Gas Range, Dishwasher, Disposal, Microwave
Laundry Cabinets, Laundry Closet
Exterior
Garage Attached
Garage Spaces 2.0
Fence Back Yard
Utilities Available Public
Roof Type Tile
Porch Uncovered Patio
Private Pool No
Building
Lot Description Shape Regular
Story 1
Foundation Concrete, Slab
Sewer In & Connected
Water Water District, Public
Schools
Elementary Schools Elk Grove Unified
Middle Schools Elk Grove Unified
High Schools Elk Grove Unified
School District Sacramento
Others
Senior Community No
Tax ID 119-0920-093-0000
Special Listing Condition None
Read Less Info
Want to know what your home might be worth? Contact us for a FREE valuation!

Guide NorCal
norcal@guiderealestate.comOur team is ready to help you sell your home for the highest possible price ASAP

Bought with Eccleston Incorporated
GET MORE INFORMATION

Guide NorCal



