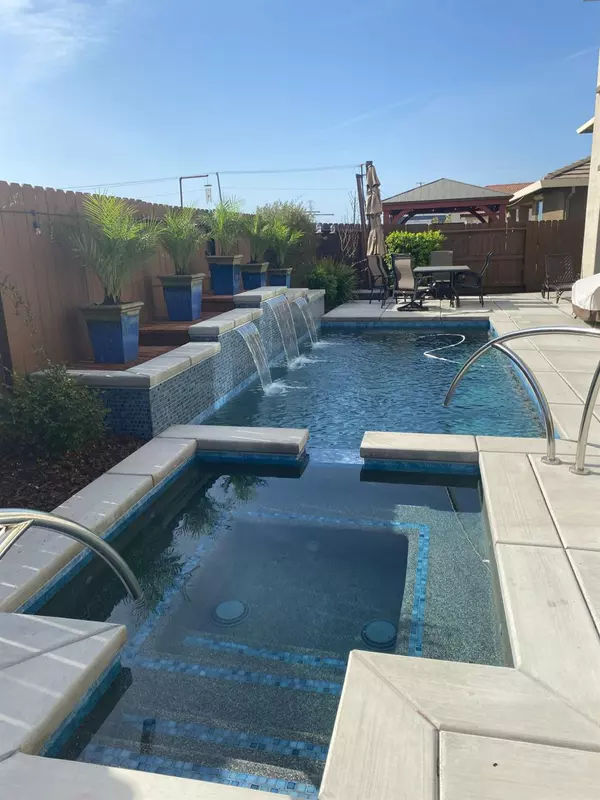$842,000
$839,000
0.4%For more information regarding the value of a property, please contact us for a free consultation.
4 Beds
4 Baths
3,427 SqFt
SOLD DATE : 01/18/2023
Key Details
Sold Price $842,000
Property Type Single Family Home
Sub Type Single Family Residence
Listing Status Sold
Purchase Type For Sale
Square Footage 3,427 sqft
Price per Sqft $245
Subdivision Somerset
MLS Listing ID 222032362
Sold Date 01/18/23
Bedrooms 4
Full Baths 3
HOA Y/N No
Originating Board MLS Metrolist
Year Built 2019
Lot Size 6,299 Sqft
Acres 0.1446
Property Description
Splash into summer in your sparkling salt water pool with waterfalls, lighting, and heating. The adjacent built-in salt-water spa seats 6-8 people. Custom landscaping, a dog run, and gated front courtyard. This home even has its own elevator if you don't feel like taking the stairs or its perfect for transporting heavy items and luggage upstairs with the push of a button. Perfect for a multi-generational family and has an in-law unit with its own bedroom, bathroom, kitchenette and stackable laundry. The in-law has a separate outside entrance and is also attached to the home with an interior access door. The main level sports a gourmet kitchen with an open plan family room and dining area. A bonus flex room can be an office or a dining room. Upstairs is a huge master bedroom suite, a large loft that can be used as a media area or ?, full laundry room, plus two additional bedrooms and a bath. Loaded with smart home features and upgrades. Seller is agent. Don't miss this one!
Location
State CA
County Sacramento
Area 10742
Direction From Sunrise, take Douglass Rd to Americanos. Turn left on Americanos. Turn right on Edington Way. Turn right on Evanston.
Rooms
Master Bathroom Bidet, Closet, Double Sinks, Soaking Tub, Tile, Walk-In Closet, Window
Living Room Great Room
Dining Room Dining/Family Combo
Kitchen Pantry Closet, Granite Counter, Island
Interior
Heating Central, Gas, Hot Water, MultiUnits
Cooling Ceiling Fan(s), Central
Flooring Carpet, Vinyl
Window Features Dual Pane Full,Low E Glass Full
Appliance Dishwasher, Disposal, Microwave, Tankless Water Heater
Laundry Cabinets
Exterior
Exterior Feature Dog Run, Uncovered Courtyard
Parking Features Garage Door Opener, Garage Facing Front
Garage Spaces 3.0
Fence Back Yard, Metal, Wood, Front Yard
Pool Built-In, Pool Sweep, Pool/Spa Combo, Salt Water, Gas Heat, Gunite Construction
Utilities Available Cable Connected, Public, Electric, Internet Available
Roof Type Tile
Topography Level
Street Surface Paved
Accessibility AccessibleElevatorInstalled
Handicap Access AccessibleElevatorInstalled
Porch Front Porch
Private Pool Yes
Building
Lot Description Auto Sprinkler Front, Landscape Back, Landscape Front, Low Maintenance
Story 2
Foundation Concrete, ConcretePerimeter, Slab
Builder Name Lennar
Sewer Public Sewer
Water Meter on Site, Water District, Public
Architectural Style Mediterranean
Level or Stories Two
Schools
Elementary Schools Folsom-Cordova
Middle Schools Folsom-Cordova
High Schools Folsom-Cordova
School District Sacramento
Others
Senior Community No
Tax ID 072-2870-027-0000
Special Listing Condition None
Pets Allowed Yes
Read Less Info
Want to know what your home might be worth? Contact us for a FREE valuation!

Our team is ready to help you sell your home for the highest possible price ASAP

Bought with Redfin Corporation
"My job is to find and attract mastery-based agents to the office, protect the culture, and make sure everyone is happy! "
1610 R Street, Sacramento, California, 95811, United States







