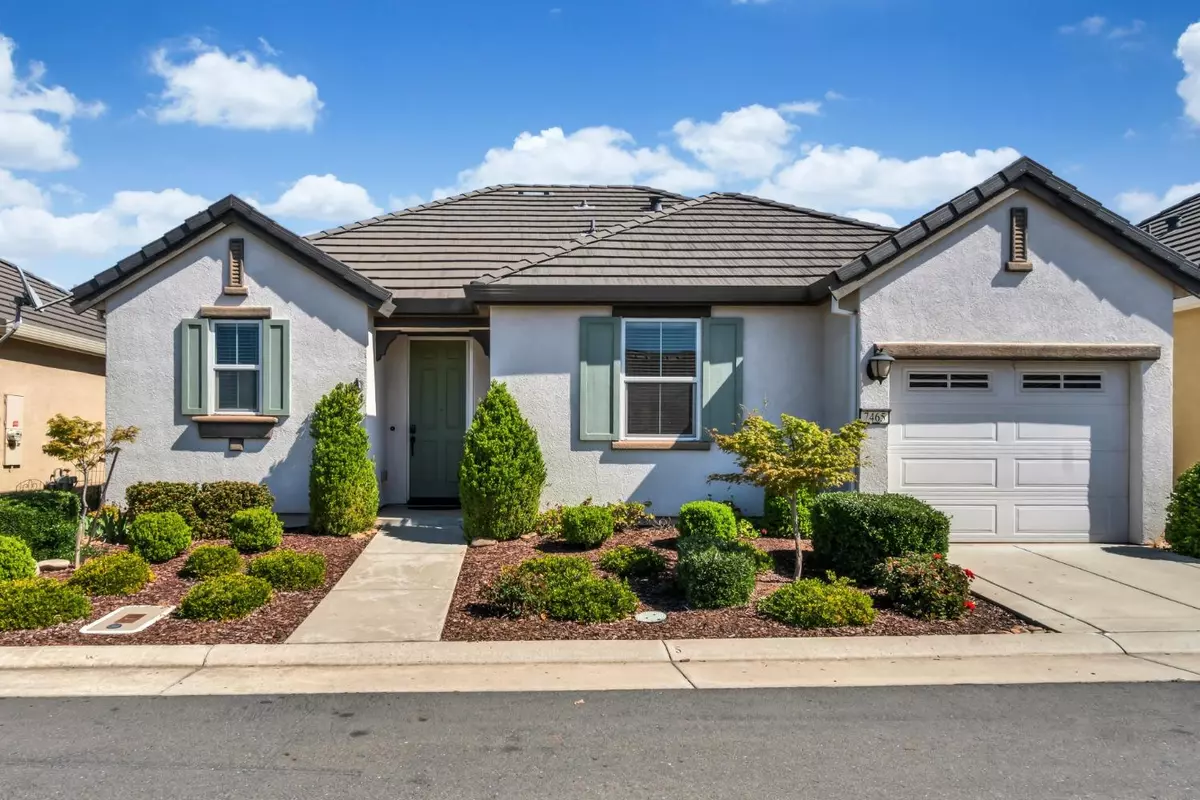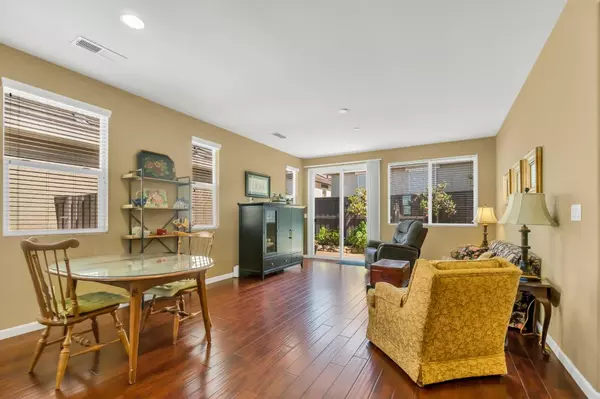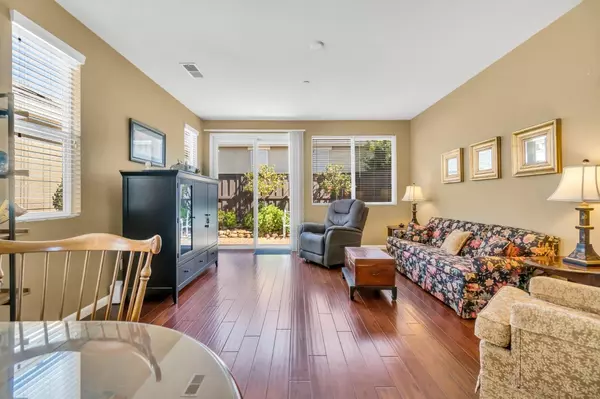$450,000
$435,000
3.4%For more information regarding the value of a property, please contact us for a free consultation.
2 Beds
2 Baths
996 SqFt
SOLD DATE : 04/29/2022
Key Details
Sold Price $450,000
Property Type Single Family Home
Sub Type Single Family Residence
Listing Status Sold
Purchase Type For Sale
Square Footage 996 sqft
Price per Sqft $451
Subdivision Vineyard Point Village
MLS Listing ID 222035967
Sold Date 04/29/22
Bedrooms 2
Full Baths 2
HOA Fees $116/mo
HOA Y/N Yes
Originating Board MLS Metrolist
Year Built 2013
Lot Size 2,370 Sqft
Acres 0.0544
Lot Dimensions 46x55x47x48
Property Description
Beautifully upgraded home in this super popular 55+ active community - Destinations at Vineyard Point by Lennar!*This well-maintained gated community features a clubhouse with a pool, spa + exercise room + more!*Solar panels keep the energy bills low*The Catalina model has 2 bedrooms + 2 baths including a spacious primary suite with walk-in closet*Open floor plan with beautiful flooring + an upgraded kitchen with granite countertops, stainless appliances including built-in microwave + gas range*Refrigerator stays too*Light + open with lots of windows*Slider to private, beautifully planted + cheerful patio area*Inside laundry room with cabinets - washer and dryer included!*1 car garage with room for extra storage*HOA maintains front landscape too*Easy access to golf + recreation*Move right in and enjoy the active, carefree lifestyle!
Location
State CA
County Sacramento
Area 10829
Direction Bradshaw Road - west on Alder Creek - right on Havenford to gate
Rooms
Master Bathroom Shower Stall(s), Tile, Walk-In Closet
Living Room Great Room
Dining Room Breakfast Nook, Dining/Living Combo, Formal Area
Kitchen Granite Counter
Interior
Heating Central
Cooling Central
Flooring Carpet, Tile, Wood
Window Features Dual Pane Full
Appliance Built-In Electric Oven, Free Standing Refrigerator, Built-In Gas Range, Dishwasher, Disposal, Microwave, Plumbed For Ice Maker, Self/Cont Clean Oven
Laundry Cabinets, Dryer Included, Washer Included, Inside Room
Exterior
Parking Features Attached, Garage Door Opener, Garage Facing Front
Garage Spaces 1.0
Fence Back Yard
Pool Built-In, Common Facility
Utilities Available Public, Solar, Natural Gas Connected
Amenities Available Pool, Clubhouse, Exercise Room
Roof Type Tile
Street Surface Paved
Porch Uncovered Patio
Private Pool Yes
Building
Lot Description Auto Sprinkler Front, Gated Community, Landscape Back, Landscape Front, Low Maintenance
Story 1
Foundation Concrete, Slab
Builder Name Lennar
Sewer In & Connected
Water Public
Schools
Elementary Schools Elk Grove Unified
Middle Schools Elk Grove Unified
High Schools Elk Grove Unified
School District Sacramento
Others
HOA Fee Include MaintenanceGrounds, Pool
Senior Community Yes
Restrictions Age Restrictions
Tax ID 066-0270-038-0000
Special Listing Condition None
Read Less Info
Want to know what your home might be worth? Contact us for a FREE valuation!

Our team is ready to help you sell your home for the highest possible price ASAP

Bought with Coldwell Banker Realty
"My job is to find and attract mastery-based agents to the office, protect the culture, and make sure everyone is happy! "
1610 R Street, Sacramento, California, 95811, United States







