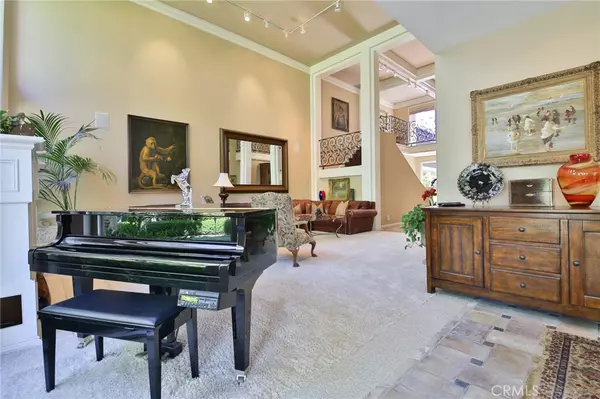$3,175,000
$3,300,000
3.8%For more information regarding the value of a property, please contact us for a free consultation.
3 Beds
4 Baths
3,521 SqFt
SOLD DATE : 04/25/2022
Key Details
Sold Price $3,175,000
Property Type Single Family Home
Sub Type Single Family Residence
Listing Status Sold
Purchase Type For Sale
Square Footage 3,521 sqft
Price per Sqft $901
Subdivision Big Canyon Deane (Bcdn)
MLS Listing ID OC22053889
Sold Date 04/25/22
Bedrooms 3
Full Baths 3
Half Baths 1
Condo Fees $200
Construction Status Turnkey
HOA Fees $200/mo
HOA Y/N Yes
Year Built 1973
Lot Size 6,751 Sqft
Property Description
TURNKEY PROPERTY with Panoramic View of the 5th Fairway in Exclusive Guard Gated community of Big Canyon. Floor to Ceiling Windows overlooking backyard Putting Green and Tree lined golf course. Very Private 3 bedroom and 3.5 bathrooms property with two car garage, As you Enter the front courtyard, pause and enjoy the beautiful fountain. Large Kitchen over looks the Pool, covered Patio with built in Heaters, Spa, Outdoor Shower, Built in Barbeque and Outdoor Fireplace. Upstairs the Master Suite boasts a generous sized bedroom, Fireplace, Balcony over looking Golf Course, His and Hers walk-in in Closets, Soaking tub, Shower and Vanity area. Secondary bedroom suite with it own bathroom. Great Location for Entertaining
Location
State CA
County Orange
Area Nv - East Bluff - Harbor View
Zoning R-1
Interior
Interior Features Cathedral Ceiling(s), Separate/Formal Dining Room, Granite Counters, Open Floorplan, Pantry, Bar, All Bedrooms Up, Multiple Primary Suites, Primary Suite, Walk-In Closet(s)
Heating Central, Fireplace(s)
Cooling Central Air, Gas
Flooring Carpet, Tile
Fireplaces Type Family Room, Gas, Living Room, Primary Bedroom, Outside
Fireplace Yes
Appliance 6 Burner Stove, Double Oven, Dishwasher, Disposal, Gas Oven, Gas Range, Microwave, Water Heater
Laundry Inside, Laundry Room
Exterior
Parking Features Garage
Garage Spaces 2.0
Garage Description 2.0
Pool Heated, In Ground, Private
Community Features Golf, Sidewalks
Utilities Available Electricity Connected, Natural Gas Connected, Sewer Connected, Water Connected
Amenities Available Guard
View Y/N Yes
View Golf Course
Porch Covered, Patio
Attached Garage Yes
Total Parking Spaces 2
Private Pool Yes
Building
Lot Description Sprinklers In Front
Story 2
Entry Level Two
Foundation Slab
Sewer Public Sewer
Water Public
Architectural Style Contemporary
Level or Stories Two
New Construction No
Construction Status Turnkey
Schools
Elementary Schools Lincoln
Middle Schools Corona Del Mar
High Schools Corona Del Mar
School District Newport Mesa Unified
Others
HOA Name Canyon Lakes Community Association
Senior Community No
Tax ID 44219102
Security Features Gated with Attendant
Acceptable Financing Cash to New Loan
Listing Terms Cash to New Loan
Financing Cash
Special Listing Condition Standard
Read Less Info
Want to know what your home might be worth? Contact us for a FREE valuation!

Our team is ready to help you sell your home for the highest possible price ASAP

Bought with Justin Capizzi • eXp Realty of California Inc
"My job is to find and attract mastery-based agents to the office, protect the culture, and make sure everyone is happy! "
1610 R Street, Sacramento, California, 95811, United States







