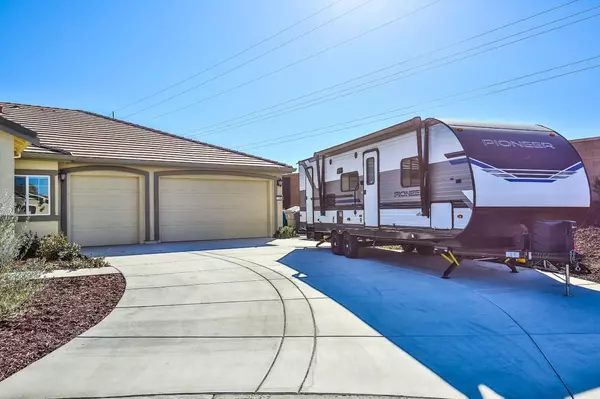$670,000
$670,000
For more information regarding the value of a property, please contact us for a free consultation.
5 Beds
3 Baths
2,600 SqFt
SOLD DATE : 01/18/2023
Key Details
Sold Price $670,000
Property Type Single Family Home
Sub Type Single Family Residence
Listing Status Sold
Purchase Type For Sale
Square Footage 2,600 sqft
Price per Sqft $257
Subdivision Sonoma Ranch
MLS Listing ID 222028051
Sold Date 01/18/23
Bedrooms 5
Full Baths 3
HOA Y/N No
Originating Board MLS Metrolist
Year Built 2020
Lot Size 0.370 Acres
Acres 0.37
Property Description
Better than New! Come take a look at this Beautiful two-year old LENNAR Next-Gen Energy Efficient SMART home in the Desirable Sonoma Ranch Subdivision. Do not miss this Executive Solar Home with 26 Solar Panels! Surrounded by all One-Story homes, this VERY PRIVATE nearly Half Acre Lot with a Fabulous Exclusive Court Location, this is like None Other! Not one Detail has been left out, this home is Gorgeous! Premium Lot and Location with Pool Ready Backyard! 2 Blocks from Neighborhood Park. Over 51k+ in Upgrades! 4 Car Tandem Garage with Unique Rear Opening Pass Through Garage Door. Large Lighted Integrated Covered Patio. Energy Star Efficient Gourmet Kitchen with Stylish White Cabinets, Granite Counters, Large Island with Deep Farm Style Sink and Beautiful Quartz Counters in the Bathrooms. Light Bright and Open Floorplan! Smart Home Technology Throughout! Too many upgrades to list! This one won't last and definitely will not disappoint! Check out the 3D tour attached!
Location
State CA
County Yuba
Area 12510
Direction Hwy 70 North to Feather River Blvd Exit, Right on Feather River Blvd, Left onto Chalice Creek Rd, Left into Ellesworth Court
Rooms
Master Bathroom Shower Stall(s), Double Sinks, Sunken Tub, Tile, Walk-In Closet, Quartz, Window
Living Room Great Room
Dining Room Dining/Family Combo, Formal Area
Kitchen Breakfast Area, Granite Counter, Island w/Sink, Kitchen/Family Combo
Interior
Heating Central, MultiZone
Cooling Ceiling Fan(s), Central, MultiZone
Flooring Carpet, Tile, Vinyl
Window Features Dual Pane Full,Low E Glass Full
Laundry Inside Room
Exterior
Parking Features RV Storage, Drive Thru Garage, Tandem Garage, Garage Door Opener
Garage Spaces 4.0
Utilities Available Cable Available, Solar, Underground Utilities, Internet Available
Roof Type Tile
Porch Covered Patio
Private Pool No
Building
Lot Description Auto Sprinkler F&R, Court, Private, Curb(s)/Gutter(s), Street Lights
Story 1
Foundation Slab
Builder Name LENNAR
Sewer In & Connected, Public Sewer
Water Meter on Site, Public
Architectural Style Mediterranean
Schools
Elementary Schools Plumas Lake
Middle Schools Plumas Lake
High Schools Wheatland Union
School District Yuba
Others
Senior Community No
Tax ID 022-270-003-000
Special Listing Condition Other
Read Less Info
Want to know what your home might be worth? Contact us for a FREE valuation!

Our team is ready to help you sell your home for the highest possible price ASAP

Bought with NextHome Cedar Street Realty
"My job is to find and attract mastery-based agents to the office, protect the culture, and make sure everyone is happy! "
1610 R Street, Sacramento, California, 95811, United States







