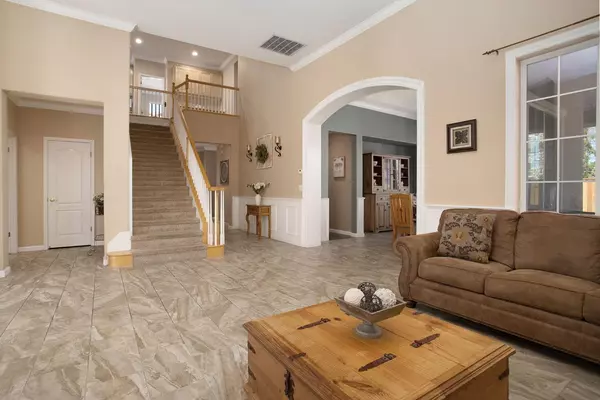$1,200,000
$1,289,000
6.9%For more information regarding the value of a property, please contact us for a free consultation.
5 Beds
5 Baths
3,713 SqFt
SOLD DATE : 04/14/2022
Key Details
Sold Price $1,200,000
Property Type Single Family Home
Sub Type Single Family Residence
Listing Status Sold
Purchase Type For Sale
Square Footage 3,713 sqft
Price per Sqft $323
Subdivision Shadow Lakes
MLS Listing ID 221155977
Sold Date 04/14/22
Bedrooms 5
Full Baths 4
HOA Fees $50/mo
HOA Y/N Yes
Originating Board MLS Metrolist
Year Built 2002
Lot Size 8,137 Sqft
Acres 0.1868
Property Description
Shadow Lakes neighborhood? YES PLEASE!! When you know you know! This IS the one! You will be in awe with the amount of upgrades throughout the home. Owned solar and security system is a huge bonus! You can not go wrong with the refreshing pool and spa with 2-inviting covered patios to relax and enjoy! Great room, upgrades throughout, granite countertops, stainless steel appliances, 5 bedrooms, large office or possible 6th bedroom, 5 baths. 1 bedroom and bath downstairs. High school-Heritage/Elementary-Krey/Middle-Adams
Location
State CA
County Contra Costa
Area Brentwood
Direction Iron Club / Lansdown
Rooms
Family Room Great Room
Master Bathroom Closet, Shower Stall(s), Double Sinks, Granite, Tile, Tub, Multiple Shower Heads, Walk-In Closet
Master Bedroom Balcony, Walk-In Closet, Sitting Area
Living Room Great Room
Dining Room Formal Room, Space in Kitchen
Kitchen Breakfast Area, Pantry Closet, Granite Counter, Island, Island w/Sink, Kitchen/Family Combo
Interior
Interior Features Formal Entry
Heating Fireplace Insert, Fireplace(s), MultiZone
Cooling Ceiling Fan(s), MultiZone
Flooring Carpet, Tile
Fireplaces Number 2
Fireplaces Type Insert, Circulating, Living Room, Family Room, Gas Log
Window Features Window Coverings,Window Screens
Appliance Built-In Electric Oven, Free Standing Refrigerator, Gas Cook Top, Gas Water Heater, Compactor, Dishwasher, Disposal, Microwave, Wine Refrigerator
Laundry Cabinets, Laundry Closet, Dryer Included, Sink, Ground Floor, Washer Included, Inside Room
Exterior
Exterior Feature Balcony
Parking Features Attached, Garage Door Opener, Interior Access
Garage Spaces 3.0
Fence Back Yard
Pool Built-In, Pool Sweep, Solar Heat
Utilities Available Cable Available, Solar, Internet Available
Amenities Available Greenbelt
Roof Type Tile
Street Surface Paved
Porch Front Porch, Back Porch, Covered Patio
Private Pool Yes
Building
Lot Description Auto Sprinkler F&R, Corner, Court, Cul-De-Sac
Story 2
Foundation Slab
Sewer Public Sewer
Water Public
Architectural Style Contemporary
Level or Stories Two
Schools
Elementary Schools Other
Middle Schools Other
High Schools Other
School District Contra Costa
Others
Senior Community No
Tax ID 019-450-020-3
Special Listing Condition None
Read Less Info
Want to know what your home might be worth? Contact us for a FREE valuation!

Our team is ready to help you sell your home for the highest possible price ASAP

Bought with Corcoran Icon Properties
"My job is to find and attract mastery-based agents to the office, protect the culture, and make sure everyone is happy! "
1610 R Street, Sacramento, California, 95811, United States







