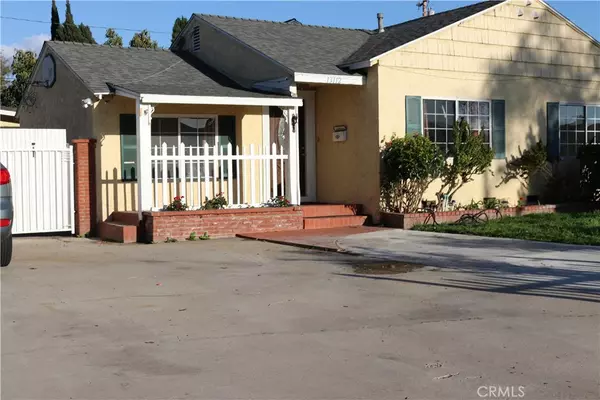$945,000
$944,800
For more information regarding the value of a property, please contact us for a free consultation.
4 Beds
3 Baths
1,689 SqFt
SOLD DATE : 03/15/2022
Key Details
Sold Price $945,000
Property Type Single Family Home
Sub Type Single Family Residence
Listing Status Sold
Purchase Type For Sale
Square Footage 1,689 sqft
Price per Sqft $559
Subdivision ,Unknown
MLS Listing ID OC22014749
Sold Date 03/15/22
Bedrooms 4
Full Baths 3
Construction Status Turnkey
HOA Y/N No
Year Built 1954
Lot Size 8,367 Sqft
Lot Dimensions Public Records
Property Description
Investors' dream! Located in a safe, serene, low-traffic, laid back neighborhood. Large cozy 4 beds, 3 baths single detached family pool home with white picket fence, lush landscaping, wide inviting driveway (parks 6+ cars). The brick-accented, cozy front porch, greets as you walk to the front door. As you enter the home, the extended view with the harmony of color will take your eyes pass the spacious living room, kitchen, family room, through the back yard, and a blue swimming pool. The remodeled kitchen boasts of quartz countertops, stainless steel appliances, and a breakfast bar. Adjacent to the kitchen is a huge vaulted ceiling family room, has French doors open into your backyard oasis. There is a mature avocado tree that produces hundreds of supper tasty fruits per season. To the left of the main entry, the First bedroom has an adjacent private bathroom and laundry room. To the right of the main entry there are 3 other bedrooms including a remodeled bathroom and the Master Suite that features oversize closet, a private bath, and a French doors open to backyard. Recess LED lights and laminated wood floor throughout the home. A 315 square foot separate pool house with a fireplace, could be used for den/guest room/granny flat/rental unit. "There is an additional 315 sq.ft Bonus room is not included in the square footage”. Conveniently located near GG City Hall, Library, PD,FD, Schools, Supermarket, Costco, Home Depot, banks, churches. Tenants current leases end by August 2022. Current rent income is $4429/mo. Please do not disturb tenants. Drive by only.
Location
State CA
County Orange
Area 64 - Garden Grove E Of Euclid, W Of Harbor
Rooms
Other Rooms Guest House Detached, Storage
Main Level Bedrooms 4
Interior
Interior Features Breakfast Bar, Cathedral Ceiling(s), Open Floorplan, Stone Counters, Storage, All Bedrooms Down
Heating Forced Air
Cooling Central Air
Flooring Laminate
Fireplaces Type Bonus Room
Fireplace Yes
Appliance Dishwasher, Gas Oven, Gas Range, Water Heater
Laundry Common Area, Washer Hookup, Gas Dryer Hookup
Exterior
Exterior Feature Lighting
Parking Features Concrete, Door-Multi, Driveway Level, Garage Faces Front, Garage, Gated
Garage Spaces 2.0
Garage Description 2.0
Pool In Ground, Private
Community Features Storm Drain(s), Street Lights
Utilities Available Natural Gas Connected, Phone Connected, Sewer Connected, Water Connected
View Y/N Yes
View Pool
Roof Type Shingle
Accessibility Parking
Porch None
Attached Garage No
Total Parking Spaces 2
Private Pool Yes
Building
Lot Description Back Yard, Front Yard, Garden, Landscaped, Yard
Story 2
Entry Level One
Foundation Raised
Sewer Public Sewer
Water Public
Architectural Style Contemporary
Level or Stories One
Additional Building Guest House Detached, Storage
New Construction No
Construction Status Turnkey
Schools
School District Garden Grove Unified
Others
Senior Community No
Tax ID 10003131
Security Features Carbon Monoxide Detector(s)
Acceptable Financing Cash, Cash to Existing Loan, Cash to New Loan, Conventional
Listing Terms Cash, Cash to Existing Loan, Cash to New Loan, Conventional
Financing Cash to New Loan
Special Listing Condition Standard
Read Less Info
Want to know what your home might be worth? Contact us for a FREE valuation!

Our team is ready to help you sell your home for the highest possible price ASAP

Bought with Henry Dang • ML Consulting & Development
"My job is to find and attract mastery-based agents to the office, protect the culture, and make sure everyone is happy! "
1610 R Street, Sacramento, California, 95811, United States







