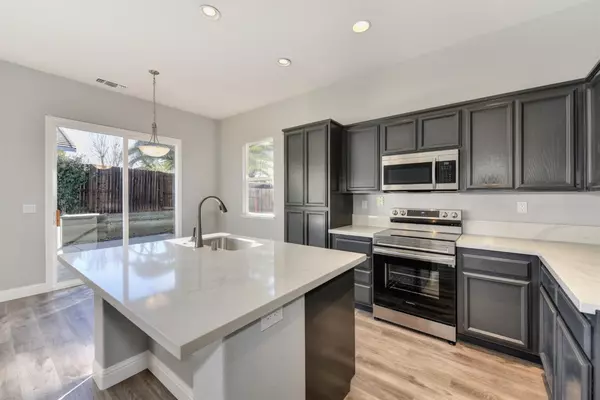For more information regarding the value of a property, please contact us for a free consultation.
Key Details
Sold Price $630,000
Property Type Single Family Home
Sub Type Single Family Residence
Listing Status Sold
Purchase Type For Sale
Square Footage 2,000 sqft
Price per Sqft $315
Subdivision Aspen Meadows
MLS Listing ID 222010171
Sold Date 02/07/23
Bedrooms 4
Full Baths 2
HOA Y/N No
Originating Board MLS Metrolist
Year Built 2002
Lot Size 7,126 Sqft
Acres 0.1636
Property Description
Wow ~ Don't miss this beauty! Located in a peaceful Lincoln neighborhood, this spacious single story, 4-bedroom, 2-bathroom home offers a family room and living room and has been completely refreshed! Get ready for the details. NEW luxury vinyl plank flooring, fresh paint, baseboards, hardware and locks, countertops, sinks and fixtures throughout the entire home. Every appliance in the kitchen is NEW. Electric range, microwave hood combo and garbage disposal. ALL cabinets have been professionally refinished in the kitchen, hallway and both bathrooms. Both bathrooms have NEW toilets and bathroom light fixtures. And don't miss the beautiful custom cabinets in the hallway, the whole house fan, NEW ceiling fan combo and convenient indoor laundry room. This home provides the opportunity to simply unpack and enjoy!
Location
State CA
County Placer
Area 12201
Direction From highway 80 in Roseville take 65 toward Lincoln/Marysville, take exit 314 head on the ramp right and follow signs for Lincoln Blvd. Turn rt on Lincoln Blvd, rt on East Ave, Lft on McCourtney Rd, Rt on Costa, Rt on Grove Creek, House is on the left
Rooms
Family Room Other
Master Bathroom Fiberglass, Soaking Tub, Walk-In Closet, Quartz, Window
Living Room Other
Dining Room Space in Kitchen, Dining/Living Combo
Kitchen Breakfast Area, Quartz Counter, Island w/Sink
Interior
Heating Central, Fireplace Insert, Fireplace(s)
Cooling Ceiling Fan(s), Central, Whole House Fan
Flooring Other
Fireplaces Number 1
Fireplaces Type Family Room, Wood Burning
Window Features Dual Pane Full,Window Screens
Appliance Hood Over Range, Dishwasher, Disposal, Microwave, Plumbed For Ice Maker, Free Standing Electric Range
Laundry Cabinets, Gas Hook-Up, Inside Room
Exterior
Garage Attached, Garage Door Opener, Garage Facing Front, Interior Access
Garage Spaces 3.0
Fence Back Yard
Utilities Available Cable Available, Public, Internet Available, Natural Gas Connected
Roof Type Tile
Topography Level,Lot Grade Varies,Trees Few
Street Surface Paved
Private Pool No
Building
Lot Description Auto Sprinkler F&R, Curb(s)/Gutter(s), Street Lights, Low Maintenance
Story 1
Foundation Slab
Sewer In & Connected
Water Meter on Site, Public
Architectural Style Ranch, Contemporary
Schools
Elementary Schools Western Placer
Middle Schools Western Placer
High Schools Western Placer
School District Placer
Others
Senior Community No
Tax ID 025-015-003-000
Special Listing Condition None
Read Less Info
Want to know what your home might be worth? Contact us for a FREE valuation!

Guide NorCal
norcal@guiderealestate.comOur team is ready to help you sell your home for the highest possible price ASAP

Bought with GUIDE Real Estate
GET MORE INFORMATION

Guide NorCal



